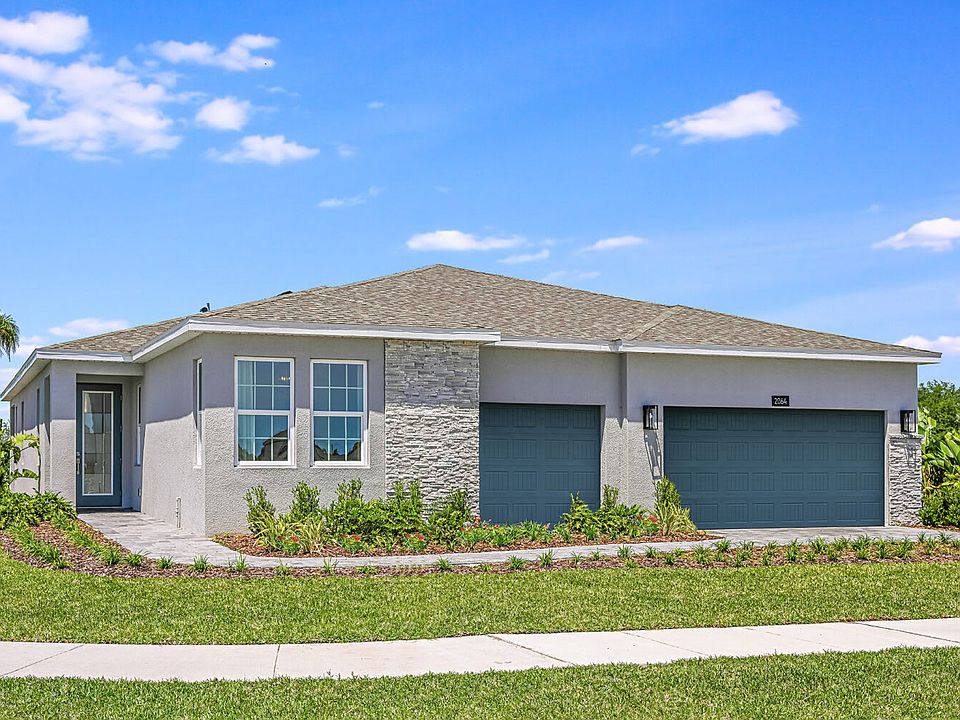Move-In Ready! Discover the perfect blend of comfort and style in the Serenity plan — a beautifully designed open-concept home with 4 bedrooms, 3.5 baths, a media room, and a 3-car garage. Enjoy peaceful living with no rear neighbors and a layout made for entertaining. The stunning gourmet Kitchen features 42" upgraded cabinetry, quartz countertops, sleek tile backsplash, a center island, and stainless steel appliances including a built-in oven and cooktop. The expansive 30' covered Lanai extends your living space outdoors, while luxury vinyl plank flooring featured in the main living areas, and window blinds throughout add the perfect finishing touches. Retreat to the large Primary Bedroom with an ensuite bath complete with separate vanities, quartz countertops, a generous walk-in closet, and a beautifully tiled glass-enclosed shower. Experience comfort, elegance, and move-in-ready convenience — your dream home awaits! Storey Creek offers outstanding amenities including Resort style Pool with cabana, Fitness center, Tennis, Basketball, and Sand Volleyball courts, playground, walking trails, and dog park. Conveniently located near restaurants and shopping with easy access to major thoroughfares.
New construction
$534,990
2061 Forage Dr, Kissimmee, FL 34746
4beds
2,513sqft
Single Family Residence
Built in 2025
7,200 Square Feet Lot
$532,600 Zestimate®
$213/sqft
$181/mo HOA
What's special
Center islandQuartz countertopsEnsuite bathMedia roomBuilt-in ovenOpen-concept homeLarge primary bedroom
Call: (689) 600-1104
- 10 days |
- 131 |
- 9 |
Zillow last checked: 8 hours ago
Listing updated: 19 hours ago
Listing Provided by:
Stephen Wood 321-231-2077,
LANDSEA HOMES OF FL, LLC
Source: Stellar MLS,MLS#: O6358538 Originating MLS: Orlando Regional
Originating MLS: Orlando Regional

Travel times
Schedule tour
Select your preferred tour type — either in-person or real-time video tour — then discuss available options with the builder representative you're connected with.
Facts & features
Interior
Bedrooms & bathrooms
- Bedrooms: 4
- Bathrooms: 4
- Full bathrooms: 3
- 1/2 bathrooms: 1
Rooms
- Room types: Great Room, Utility Room, Media Room
Primary bedroom
- Features: Walk-In Closet(s)
- Level: First
- Area: 252 Square Feet
- Dimensions: 18x14
Bedroom 2
- Features: Built-in Closet
- Level: First
- Area: 110 Square Feet
- Dimensions: 10x11
Bedroom 3
- Features: Built-in Closet
- Level: First
- Area: 110 Square Feet
- Dimensions: 10x11
Bedroom 4
- Features: Built-in Closet
- Level: First
- Area: 120 Square Feet
- Dimensions: 10x12
Balcony porch lanai
- Level: First
- Area: 300 Square Feet
- Dimensions: 30x10
Dining room
- Level: First
- Area: 169 Square Feet
- Dimensions: 13x13
Great room
- Level: First
- Area: 273 Square Feet
- Dimensions: 13x21
Kitchen
- Level: First
- Area: 170 Square Feet
- Dimensions: 17x10
Media room
- Level: First
- Area: 156 Square Feet
- Dimensions: 12x13
Heating
- Central, Electric
Cooling
- Central Air
Appliances
- Included: Oven, Cooktop, Dishwasher, Disposal, Electric Water Heater, Exhaust Fan, Microwave, Range Hood
- Laundry: Inside, Laundry Room
Features
- High Ceilings, Kitchen/Family Room Combo, Open Floorplan, Solid Surface Counters, Split Bedroom, Thermostat, Walk-In Closet(s)
- Flooring: Carpet, Ceramic Tile, Luxury Vinyl
- Doors: Sliding Doors
- Windows: Blinds, Double Pane Windows, Insulated Windows
- Has fireplace: No
Interior area
- Total structure area: 3,499
- Total interior livable area: 2,513 sqft
Video & virtual tour
Property
Parking
- Total spaces: 3
- Parking features: Driveway
- Attached garage spaces: 3
- Has uncovered spaces: Yes
- Details: Garage Dimensions: 30x20
Features
- Levels: One
- Stories: 1
- Patio & porch: Covered, Rear Porch
- Exterior features: Irrigation System, Sidewalk, Sprinkler Metered
Lot
- Size: 7,200 Square Feet
- Dimensions: 60 x 120
- Features: Sidewalk
Details
- Parcel number: 072629530300015600
- Zoning: RES
- Special conditions: None
Construction
Type & style
- Home type: SingleFamily
- Architectural style: Contemporary
- Property subtype: Single Family Residence
Materials
- Block, Stucco
- Foundation: Slab
- Roof: Shingle
Condition
- Completed
- New construction: Yes
- Year built: 2025
Details
- Builder model: Serenity
- Builder name: Landsea Homes
Utilities & green energy
- Sewer: Public Sewer
- Water: Public
- Utilities for property: Cable Available, Electricity Connected, Public, Sewer Connected, Sprinkler Recycled, Street Lights, Underground Utilities, Water Connected
Community & HOA
Community
- Features: Clubhouse, Deed Restrictions, Fitness Center, Irrigation-Reclaimed Water, No Truck/RV/Motorcycle Parking, Playground, Pool, Sidewalks, Tennis Court(s)
- Security: Smoke Detector(s)
- Subdivision: Storey Creek
HOA
- Has HOA: Yes
- Amenities included: Basketball Court, Clubhouse, Fitness Center, Playground, Pool, Recreation Facilities, Tennis Court(s)
- Services included: Community Pool, Pool Maintenance, Recreational Facilities
- HOA fee: $181 monthly
- HOA name: Artemis lifestyle Service/ Arian Rivera
- HOA phone: 407-705-2190
- Pet fee: $0 monthly
Location
- Region: Kissimmee
Financial & listing details
- Price per square foot: $213/sqft
- Tax assessed value: $50,000
- Annual tax amount: $3,137
- Date on market: 11/6/2025
- Cumulative days on market: 11 days
- Listing terms: Cash,Conventional,FHA,VA Loan
- Ownership: Fee Simple
- Total actual rent: 0
- Electric utility on property: Yes
- Road surface type: Paved
About the community
Final opportunities at Storey Creek! With just three homes left, now is the time to schedule your appointment and discover why this community is the perfect place to call home.
Welcome home to Storey Creek in Kissimmee, just minutes away from the best outdoor recreation, shopping, and dining destinations. Located on Ham Brown Rd and close to Historic Downtown Kissimmee, this community offers both convenience and charm. Experience resort-style living with amenities right at your doorstep-whether it's a refreshing family pool day at our zero-entry pool, a workout at the on-site fitness center, or playtime for the little ones at the tot lot. Stay active with basketball, volleyball, and tennis courts, along with many more amenities throughout the community.
Additionally, the proximity to Lake Tohopekaliga and Kissimmee's chain of lakes means you can effortlessly enjoy the Florida lifestyle without venturing far from home. At Storey Creek, lawn maintenance is included in your HOA, giving you more time to spend with family and friends.
Source: Landsea Holdings Corp.

