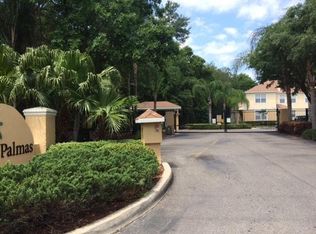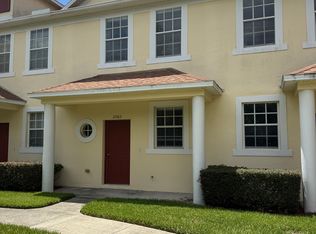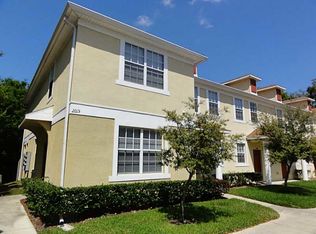Sold for $181,000
$181,000
2061 Fiesta Ridge Ct, Tampa, FL 33604
2beds
1,152sqft
Townhouse
Built in 2006
2,031 Square Feet Lot
$179,200 Zestimate®
$157/sqft
$1,729 Estimated rent
Home value
$179,200
$165,000 - $194,000
$1,729/mo
Zestimate® history
Loading...
Owner options
Explore your selling options
What's special
PRICE REDUCED! It won't last long. Dream Home Now More Affordable. Welcome to this newly renovated, ready to move in townhouse, nestled in a tranquil gated community. This is a great opportunity to own a newly remodel townhome, featuring 1,152 square feet of thoughtfully designed living space, 2 bedrooms and 2.5 bathrooms, The Unit locate in the Cul De Sac. It features brand new interior paint throughout, brand new waterproof laminate, brand-new stainless-steel appliances. The kitchen with brand-new granite countertop. Sliding glass doors lead out to an oversized, brand new screened lanai with storage —ideal for outdoor relaxation. The unit also features Fire Sprinklers on ceiling. HVAC is 2 years old, and roof is maintained by the HOA, and It's on schedule to replace soon. With the HOA covering water, sewer, trash, and exterior building maintenance, you'll enjoy easy, low-maintenance living. Convenience location easy access to I-275, Tampa International Airport, Busch Gardens, USF campus, VA and Moffitt Hospitals, and downtown Tampa. Don’t miss an opportunity to own this beautiful townhouse in a prime location—schedule your showing today!
Zillow last checked: 8 hours ago
Listing updated: September 15, 2025 at 12:18pm
Listing Provided by:
Dung Do 813-841-5611,
HOME TOWN REALTY, INC. 813-416-6342
Bought with:
Mallory Rice, 3567276
REALTY ONE GROUP ADVANTAGE
Source: Stellar MLS,MLS#: TB8364111 Originating MLS: Suncoast Tampa
Originating MLS: Suncoast Tampa

Facts & features
Interior
Bedrooms & bathrooms
- Bedrooms: 2
- Bathrooms: 3
- Full bathrooms: 2
- 1/2 bathrooms: 1
Primary bedroom
- Features: Built-in Closet
- Level: Second
- Area: 168 Square Feet
- Dimensions: 14x12
Kitchen
- Level: First
- Area: 108 Square Feet
- Dimensions: 12x9
Living room
- Level: First
- Area: 180 Square Feet
- Dimensions: 15x12
Heating
- Central
Cooling
- Central Air
Appliances
- Included: Dishwasher, Disposal, Microwave, Range, Refrigerator
- Laundry: Laundry Closet
Features
- Open Floorplan
- Flooring: Carpet, Laminate
- Has fireplace: No
Interior area
- Total structure area: 1,284
- Total interior livable area: 1,152 sqft
Property
Features
- Levels: One
- Stories: 1
- Exterior features: Sidewalk
Lot
- Size: 2,031 sqft
Details
- Parcel number: A23281885G00000000021.0
- Zoning: PD
- Special conditions: None
Construction
Type & style
- Home type: Townhouse
- Property subtype: Townhouse
Materials
- Block
- Foundation: Slab
- Roof: Shingle
Condition
- New construction: No
- Year built: 2006
Utilities & green energy
- Sewer: Public Sewer
- Water: Public
- Utilities for property: Cable Available, Public, Sewer Available, Street Lights, Water Available
Community & neighborhood
Community
- Community features: Buyer Approval Required, Deed Restrictions, Gated Community - No Guard, Sidewalks
Location
- Region: Tampa
- Subdivision: LAS PALMAS TWNHMS PH 2
HOA & financial
HOA
- Has HOA: Yes
- HOA fee: $426 monthly
- Services included: Maintenance Structure, Maintenance Grounds, Water
- Association name: Wise Property Management
- Association phone: 813-968-5665
Other fees
- Pet fee: $0 monthly
Other financial information
- Total actual rent: 0
Other
Other facts
- Listing terms: Cash,Conventional,VA Loan
- Ownership: Fee Simple
- Road surface type: Asphalt
Price history
| Date | Event | Price |
|---|---|---|
| 9/15/2025 | Sold | $181,000+0.6%$157/sqft |
Source: | ||
| 8/25/2025 | Pending sale | $180,000$156/sqft |
Source: | ||
| 8/21/2025 | Price change | $180,000-2.7%$156/sqft |
Source: | ||
| 8/15/2025 | Pending sale | $185,000$161/sqft |
Source: | ||
| 7/21/2025 | Price change | $185,000-6.6%$161/sqft |
Source: | ||
Public tax history
| Year | Property taxes | Tax assessment |
|---|---|---|
| 2024 | $3,023 +9% | $130,662 +10% |
| 2023 | $2,773 +12.7% | $118,784 +10% |
| 2022 | $2,460 +15.7% | $107,985 +10% |
Find assessor info on the county website
Neighborhood: Lowry Park Central
Nearby schools
GreatSchools rating
- 2/10Twin Lakes Elementary SchoolGrades: PK-5Distance: 0.3 mi
- 2/10Memorial Middle SchoolGrades: 6-8Distance: 3.2 mi
- 1/10Chamberlain High SchoolGrades: 9-12Distance: 1 mi
Schools provided by the listing agent
- Elementary: Twin Lakes-HB
- Middle: Memorial-HB
- High: Chamberlain-HB
Source: Stellar MLS. This data may not be complete. We recommend contacting the local school district to confirm school assignments for this home.
Get a cash offer in 3 minutes
Find out how much your home could sell for in as little as 3 minutes with a no-obligation cash offer.
Estimated market value$179,200
Get a cash offer in 3 minutes
Find out how much your home could sell for in as little as 3 minutes with a no-obligation cash offer.
Estimated market value
$179,200


