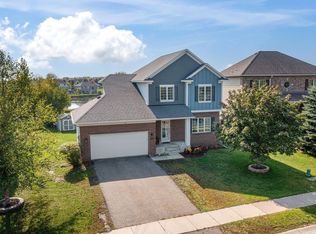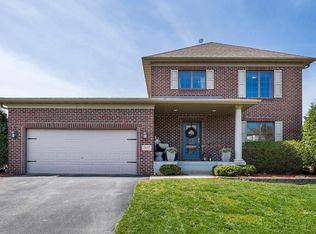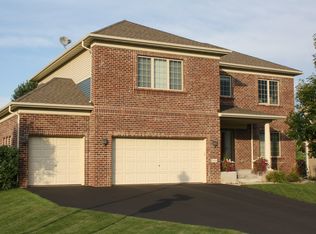Welcome home to this one owner GEM that sits on an oversized corner walkout lot in the Village at Cologne neighborhood. This immaculate home features many upgrades that you dont find in new construction today. Cherry and maple cabinetry, solid paneled doors, 4 stall heated garage with water faucet and 9 wide 3rd stall garage door, main floor laundry, upper level loft, central vacuum, cathedral ceiling in master bedroom, oversized walk in closet in master, 12x23 storage area in LL. 4th BR in LL is non conforming. The neighborhood features its own Charter School, Cologne Academy with grades K-8. Truly a unique area. Must see to appreciate.
This property is off market, which means it's not currently listed for sale or rent on Zillow. This may be different from what's available on other websites or public sources.



