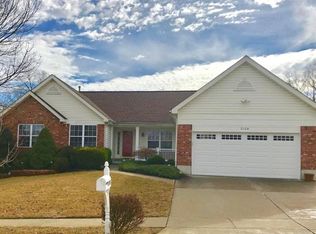Closed
Listing Provided by:
Lee Ann Blackwell 636-795-0680,
Coldwell Banker Realty - Gundaker
Bought with: Paradigm Realty
Price Unknown
2061 Avalon Ridge Cir, Fenton, MO 63026
4beds
3,135sqft
Single Family Residence
Built in 2000
10,454.4 Square Feet Lot
$601,000 Zestimate®
$--/sqft
$3,137 Estimated rent
Home value
$601,000
$559,000 - $649,000
$3,137/mo
Zestimate® history
Loading...
Owner options
Explore your selling options
What's special
From the paned glass front door to the beautiful hardwood floors, the seller has meticulously curated this home with the most pleasing aesthetic details such as crown molding & wainscotting. Entertain in your show stopping home w/a formal dining room that features a stunning capiz shell chandelier. Kitchen professionally finished with custom cabinets, marble subway tile, solid surface countertops, Kitchen Aid gas cooktop, double ovens and sculptural lighting. Kitchen opens to hearth room with beautiful built in bookcases, plantation shutters and fireplace. The stairwell wainscoting is impressive and also appears in the main bedroom. Stairs & newel post recently updated. 2nd floor opens to a VERY large vaulted family room w/hardwood flooring. Gorgeous primary bedroom w/wainscoting & ensuite with garden tub. Additional 3 bedrooms and laundry conveniently located off of the loft. Dual HVAC for your heating and cooling comfort. 3 car garage with coated flooring. Close to Gravois Bluffs.
Zillow last checked: 8 hours ago
Listing updated: April 28, 2025 at 04:27pm
Listing Provided by:
Lee Ann Blackwell 636-795-0680,
Coldwell Banker Realty - Gundaker
Bought with:
Liz Fendler, 2008014211
Paradigm Realty
Source: MARIS,MLS#: 25003221 Originating MLS: St. Charles County Association of REALTORS
Originating MLS: St. Charles County Association of REALTORS
Facts & features
Interior
Bedrooms & bathrooms
- Bedrooms: 4
- Bathrooms: 3
- Full bathrooms: 2
- 1/2 bathrooms: 1
- Main level bathrooms: 1
Primary bedroom
- Features: Floor Covering: Wood, Wall Covering: Some
- Level: Upper
- Area: 238
- Dimensions: 14x17
Bedroom
- Features: Floor Covering: Carpeting, Wall Covering: Some
- Level: Upper
- Area: 156
- Dimensions: 13x12
Bedroom
- Features: Floor Covering: Carpeting, Wall Covering: Some
- Level: Upper
- Area: 156
- Dimensions: 13x12
Bedroom
- Features: Floor Covering: Carpeting, Wall Covering: Some
- Level: Upper
- Area: 156
- Dimensions: 12x13
Breakfast room
- Features: Floor Covering: Wood, Wall Covering: Some
- Level: Main
- Area: 132
- Dimensions: 12x11
Dining room
- Features: Floor Covering: Carpeting, Wall Covering: Some
- Level: Main
- Area: 180
- Dimensions: 12x15
Hearth room
- Features: Floor Covering: Wood, Wall Covering: Some
- Level: Main
- Area: 315
- Dimensions: 21x15
Kitchen
- Features: Floor Covering: Wood, Wall Covering: Some
- Level: Main
- Area: 180
- Dimensions: 12x15
Living room
- Features: Floor Covering: Carpeting, Wall Covering: Some
- Level: Main
- Area: 210
- Dimensions: 15x14
Loft
- Features: Floor Covering: Wood, Wall Covering: Some
- Level: Upper
- Area: 380
- Dimensions: 19x20
Heating
- Dual Fuel/Off Peak, Natural Gas
Cooling
- Central Air, Electric, Dual
Appliances
- Included: Dishwasher, Disposal, Double Oven, Gas Cooktop, Range Hood, Stainless Steel Appliance(s), Oven, Gas Water Heater
- Laundry: 2nd Floor
Features
- Separate Dining, Bookcases, High Ceilings, Open Floorplan, Special Millwork, Vaulted Ceiling(s), Walk-In Closet(s), Breakfast Room, Kitchen Island, Custom Cabinetry, Pantry, Solid Surface Countertop(s), High Speed Internet, Tub, Entrance Foyer
- Flooring: Carpet, Hardwood
- Windows: Insulated Windows, Tilt-In Windows
- Basement: Unfinished
- Number of fireplaces: 1
- Fireplace features: Kitchen
Interior area
- Total structure area: 3,135
- Total interior livable area: 3,135 sqft
- Finished area above ground: 3,135
Property
Parking
- Total spaces: 3
- Parking features: Attached, Garage, Garage Door Opener
- Attached garage spaces: 3
Features
- Levels: Two
- Patio & porch: Patio
Lot
- Size: 10,454 sqft
- Features: Adjoins Common Ground, Adjoins Wooded Area, Level
Details
- Parcel number: 28Q540661
- Special conditions: Standard
Construction
Type & style
- Home type: SingleFamily
- Architectural style: Traditional,Other
- Property subtype: Single Family Residence
Materials
- Vinyl Siding
Condition
- Year built: 2000
Details
- Builder name: Mayer
Utilities & green energy
- Sewer: Public Sewer
- Water: Public
- Utilities for property: Natural Gas Available
Community & neighborhood
Security
- Security features: Smoke Detector(s)
Location
- Region: Fenton
- Subdivision: Avalon Hills Three
HOA & financial
HOA
- HOA fee: $699 annually
Other
Other facts
- Listing terms: Cash,Conventional,VA Loan
- Ownership: Private
- Road surface type: Concrete
Price history
| Date | Event | Price |
|---|---|---|
| 3/7/2025 | Sold | -- |
Source: | ||
| 2/4/2025 | Pending sale | $560,000$179/sqft |
Source: | ||
| 1/31/2025 | Listed for sale | $560,000$179/sqft |
Source: | ||
| 8/2/2000 | Sold | -- |
Source: Public Record Report a problem | ||
Public tax history
| Year | Property taxes | Tax assessment |
|---|---|---|
| 2025 | -- | $93,760 +5.9% |
| 2024 | $6,584 +0.1% | $88,520 |
| 2023 | $6,578 +8.2% | $88,520 +16.1% |
Find assessor info on the county website
Neighborhood: 63026
Nearby schools
GreatSchools rating
- 6/10Stanton Elementary SchoolGrades: K-5Distance: 1.2 mi
- 6/10Rockwood South Middle SchoolGrades: 6-8Distance: 1 mi
- 8/10Rockwood Summit Sr. High SchoolGrades: 9-12Distance: 0.7 mi
Schools provided by the listing agent
- Elementary: Stanton Elem.
- Middle: Rockwood South Middle
- High: Rockwood Summit Sr. High
Source: MARIS. This data may not be complete. We recommend contacting the local school district to confirm school assignments for this home.
Get a cash offer in 3 minutes
Find out how much your home could sell for in as little as 3 minutes with a no-obligation cash offer.
Estimated market value$601,000
Get a cash offer in 3 minutes
Find out how much your home could sell for in as little as 3 minutes with a no-obligation cash offer.
Estimated market value
$601,000
