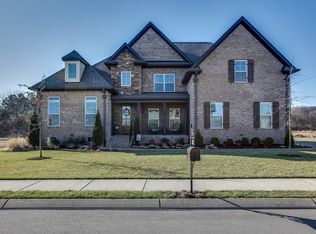Closed
$1,010,000
2061 Autumn Ridge Way, Spring Hill, TN 37174
5beds
4,138sqft
Single Family Residence, Residential
Built in 2020
0.34 Acres Lot
$1,113,100 Zestimate®
$244/sqft
$5,415 Estimated rent
Home value
$1,113,100
$1.06M - $1.18M
$5,415/mo
Zestimate® history
Loading...
Owner options
Explore your selling options
What's special
The "Great plan" by Landmark Building Co is perhaps one of the most sought-after floor plans in Autumn Ridge. With it's soaring ceilings, luxury finishes and abundant flexible space throughout, it's no wonder this plan appeals to a broad variety of buyers looking for the "perfect" home to grow into. This 5 bed, 4.5 bath abode features gorgeous finished hardwoods that span the entirety of the main level. Every upgrade is felt from the moment you step through the front door... From the wainscoting walls and exposed wooden beams, to the stunning fire place flanked with a cedar mantle and built-in shelving, there are so many timeless and beautiful touches throughout. The kitchen is well-appointed with granite counters and stainless appliances, including double ovens and a gas cooktop. The main living space seamlessly gives way to the covered rear patio featuring a stunning brick fire place. Just beyond the patio area is a GORGEOUS 16x32" in-ground pool and outdoor entertainment area.
Zillow last checked: 8 hours ago
Listing updated: June 19, 2024 at 08:22am
Listing Provided by:
Josh Kile 423-309-6803,
Benchmark Realty, LLC
Bought with:
Chris Gangone, 299876
Keller Williams Realty Nashville/Franklin
Source: RealTracs MLS as distributed by MLS GRID,MLS#: 2641704
Facts & features
Interior
Bedrooms & bathrooms
- Bedrooms: 5
- Bathrooms: 5
- Full bathrooms: 4
- 1/2 bathrooms: 1
- Main level bedrooms: 1
Bedroom 1
- Features: Full Bath
- Level: Full Bath
- Area: 221 Square Feet
- Dimensions: 17x13
Bedroom 2
- Features: Walk-In Closet(s)
- Level: Walk-In Closet(s)
- Area: 156 Square Feet
- Dimensions: 13x12
Bedroom 3
- Features: Walk-In Closet(s)
- Level: Walk-In Closet(s)
- Area: 169 Square Feet
- Dimensions: 13x13
Bedroom 4
- Features: Extra Large Closet
- Level: Extra Large Closet
- Area: 182 Square Feet
- Dimensions: 14x13
Bonus room
- Features: Wet Bar
- Level: Wet Bar
- Area: 357 Square Feet
- Dimensions: 21x17
Dining room
- Features: Formal
- Level: Formal
- Area: 208 Square Feet
- Dimensions: 16x13
Kitchen
- Features: Eat-in Kitchen
- Level: Eat-in Kitchen
- Area: 375 Square Feet
- Dimensions: 25x15
Living room
- Area: 306 Square Feet
- Dimensions: 18x17
Heating
- Central, Electric, Natural Gas
Cooling
- Central Air, Electric
Appliances
- Included: Dishwasher, Disposal, Microwave, Refrigerator, Double Oven, Electric Oven, Cooktop
- Laundry: Electric Dryer Hookup, Washer Hookup
Features
- Primary Bedroom Main Floor, High Speed Internet
- Flooring: Carpet, Wood, Tile
- Basement: Crawl Space
- Has fireplace: No
Interior area
- Total structure area: 4,138
- Total interior livable area: 4,138 sqft
- Finished area above ground: 4,138
Property
Parking
- Total spaces: 9
- Parking features: Garage Faces Side, Driveway
- Garage spaces: 3
- Uncovered spaces: 6
Features
- Levels: Two
- Stories: 2
Lot
- Size: 0.34 Acres
- Dimensions: 87 x 179.9
Details
- Parcel number: 094167I B 00500 00004167I
- Special conditions: Standard
Construction
Type & style
- Home type: SingleFamily
- Property subtype: Single Family Residence, Residential
Materials
- Brick
Condition
- New construction: No
- Year built: 2020
Utilities & green energy
- Sewer: Public Sewer
- Water: Public
- Utilities for property: Electricity Available, Water Available, Cable Connected
Green energy
- Energy efficient items: Insulation, Water Heater
Community & neighborhood
Security
- Security features: Smoke Detector(s)
Location
- Region: Spring Hill
- Subdivision: Autumn Ridge Ph8 Sec2
HOA & financial
HOA
- Has HOA: Yes
- HOA fee: $62 monthly
- Services included: Maintenance Grounds, Recreation Facilities
Price history
| Date | Event | Price |
|---|---|---|
| 6/18/2024 | Sold | $1,010,000+1%$244/sqft |
Source: | ||
| 4/16/2024 | Pending sale | $999,900$242/sqft |
Source: | ||
| 4/12/2024 | Listed for sale | $999,900+51.5%$242/sqft |
Source: | ||
| 1/28/2020 | Sold | $659,900$159/sqft |
Source: Public Record Report a problem | ||
Public tax history
| Year | Property taxes | Tax assessment |
|---|---|---|
| 2024 | $4,486 | $174,625 |
| 2023 | $4,486 | $174,625 |
| 2022 | $4,486 +2.3% | $174,625 +4.4% |
Find assessor info on the county website
Neighborhood: 37174
Nearby schools
GreatSchools rating
- 8/10Longview Elementary SchoolGrades: PK-5Distance: 1.3 mi
- 9/10Heritage Middle SchoolGrades: 6-8Distance: 2 mi
- 10/10Independence High SchoolGrades: 9-12Distance: 5 mi
Schools provided by the listing agent
- Elementary: Amanda H. North Elementary School
- Middle: Heritage Middle School
- High: Independence High School
Source: RealTracs MLS as distributed by MLS GRID. This data may not be complete. We recommend contacting the local school district to confirm school assignments for this home.
Get a cash offer in 3 minutes
Find out how much your home could sell for in as little as 3 minutes with a no-obligation cash offer.
Estimated market value$1,113,100
Get a cash offer in 3 minutes
Find out how much your home could sell for in as little as 3 minutes with a no-obligation cash offer.
Estimated market value
$1,113,100
