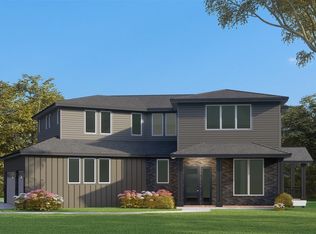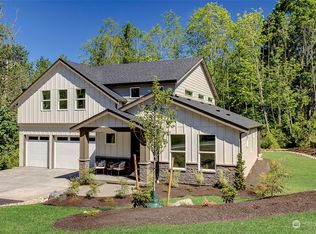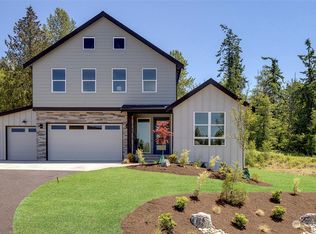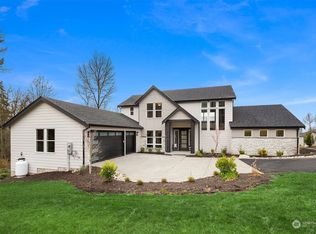Sold
Listed by:
Bruce D. Lystad,
John L. Scott Mill Creek
Bought with: HomeSmart One Realty
$1,294,950
20608 Sinnes Road, Mount Vernon, WA 98274
4beds
3,501sqft
Single Family Residence
Built in 2024
1.01 Acres Lot
$1,363,800 Zestimate®
$370/sqft
$4,734 Estimated rent
Home value
$1,363,800
$1.28M - $1.46M
$4,734/mo
Zestimate® history
Loading...
Owner options
Explore your selling options
What's special
Sound View Home @ Lake 16. 1+ Acre, Sound, Lake & Olympic Mountain Views. Picturesque one-of-a-kind community. Fish from your non-motorized boat or on the private Lake 16 dock at Sixteen Lake. Hike to BULSON CREEK WATERFALL! Nothing like this in the Pacific Northwest. Perched on top of the hill. Get away from chaos, work from home. Modern living in the tranquil setting of nature. The Skagit-A: Covered porch, Foyer, Soaring Great room: floor to ceiling fireplace & windows w/slider to covered view deck, Gourmet Island Kitchen w/ walk-in pantry, Den/Office, Mud room, Main floor w/ second utility rm. Guest suite, w/5 piece bath on main. Primary w/en suite, soaking tub, large walk-in closet.Huge Bonus /Loft. 3 car garage. Sound & Mountain View.
Zillow last checked: 8 hours ago
Listing updated: March 14, 2024 at 11:22am
Listed by:
Bruce D. Lystad,
John L. Scott Mill Creek
Bought with:
Anthony Gladis, 116311
HomeSmart One Realty
Source: NWMLS,MLS#: 2174114
Facts & features
Interior
Bedrooms & bathrooms
- Bedrooms: 4
- Bathrooms: 4
- Full bathrooms: 3
- 1/2 bathrooms: 1
- Main level bedrooms: 1
Primary bedroom
- Description: Guest Suite w/ 5 piece bath
- Level: Main
Primary bedroom
- Level: Second
Bedroom
- Level: Second
Bedroom
- Level: Second
Bathroom full
- Level: Main
Bathroom full
- Level: Second
Bathroom full
- Level: Second
Other
- Level: Main
Bonus room
- Level: Second
Den office
- Level: Main
Dining room
- Level: Main
Entry hall
- Level: Main
Other
- Description: Mud room
- Level: Main
Great room
- Level: Main
Kitchen with eating space
- Level: Main
Utility room
- Level: Second
Utility room
- Level: Main
Heating
- Fireplace(s), 90%+ High Efficiency, Forced Air, Heat Pump
Cooling
- 90%+ High Efficiency, Central Air, Forced Air, Heat Pump
Appliances
- Included: Dishwasher_, GarbageDisposal_, Microwave_, Dishwasher, Garbage Disposal, Microwave, Water Heater: Electric Hybrid, Water Heater Location: Garage
Features
- Bath Off Primary, Dining Room, High Tech Cabling, Walk-In Pantry
- Flooring: Ceramic Tile, Laminate, Carpet
- Doors: French Doors
- Windows: Double Pane/Storm Window
- Basement: None
- Number of fireplaces: 1
- Fireplace features: Gas, Main Level: 1, Fireplace
Interior area
- Total structure area: 3,501
- Total interior livable area: 3,501 sqft
Property
Parking
- Total spaces: 3
- Parking features: RV Parking, Attached Garage
- Attached garage spaces: 3
Features
- Levels: Two
- Stories: 2
- Entry location: Main
- Patio & porch: Ceramic Tile, Laminate Hardwood, Wall to Wall Carpet, Bath Off Primary, Double Pane/Storm Window, Dining Room, French Doors, High Tech Cabling, Vaulted Ceiling(s), Walk-In Closet(s), Walk-In Pantry, Fireplace, Water Heater
- Has view: Yes
- View description: Bay, Mountain(s), See Remarks, Sound, Strait, Territorial
- Has water view: Yes
- Water view: Bay,Sound,Strait
Lot
- Size: 1.01 Acres
- Features: Paved, Secluded, Cable TV, Deck, Dock, High Speed Internet, Propane, RV Parking
- Residential vegetation: Garden Space
Details
- Parcel number: Lot 11
- Zoning description: Jurisdiction: County
- Special conditions: Standard
Construction
Type & style
- Home type: SingleFamily
- Architectural style: Northwest Contemporary
- Property subtype: Single Family Residence
Materials
- Cement Planked, Wood Siding
- Foundation: Poured Concrete
- Roof: Composition
Condition
- Very Good
- New construction: Yes
- Year built: 2024
Utilities & green energy
- Electric: Company: PSE
- Sewer: Septic Tank, Company: Septic
- Water: Public, Company: Skagit Valley PUD
- Utilities for property: Astound/Wave, Astound/Wave
Community & neighborhood
Community
- Community features: CCRs, Trail(s)
Location
- Region: Mount Vernon
- Subdivision: Conway
HOA & financial
HOA
- HOA fee: $101 monthly
- Association phone: 425-750-7006
Other
Other facts
- Listing terms: Cash Out,Conventional,FHA,USDA Loan,VA Loan
- Cumulative days on market: 436 days
Price history
| Date | Event | Price |
|---|---|---|
| 9/24/2024 | Listing removed | $1,294,950$370/sqft |
Source: Homes NW Inc Report a problem | ||
| 3/13/2024 | Sold | $1,294,950$370/sqft |
Source: | ||
| 2/16/2024 | Pending sale | $1,294,950$370/sqft |
Source: | ||
| 10/23/2023 | Listed for sale | $1,294,950$370/sqft |
Source: | ||
Public tax history
| Year | Property taxes | Tax assessment |
|---|---|---|
| 2024 | $10,222 +473.5% | $1,189,100 +440% |
| 2023 | $1,782 +7.7% | $220,200 +10% |
| 2022 | $1,656 | $200,200 +1.7% |
Find assessor info on the county website
Neighborhood: 98274
Nearby schools
GreatSchools rating
- 5/10Conway SchoolGrades: K-8Distance: 1 mi
Schools provided by the listing agent
- Elementary: Conway Sch
- Middle: Conway Sch
Source: NWMLS. This data may not be complete. We recommend contacting the local school district to confirm school assignments for this home.

Get pre-qualified for a loan
At Zillow Home Loans, we can pre-qualify you in as little as 5 minutes with no impact to your credit score.An equal housing lender. NMLS #10287.



