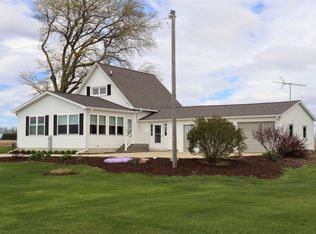Closed
$240,000
20608 Carroll Rd, Morrison, IL 61270
4beds
2,866sqft
Single Family Residence
Built in 1956
2.87 Acres Lot
$258,600 Zestimate®
$84/sqft
$2,621 Estimated rent
Home value
$258,600
$194,000 - $347,000
$2,621/mo
Zestimate® history
Loading...
Owner options
Explore your selling options
What's special
Great space inside and out! Enjoy the spacious living room with wall of built-ins and a wood-burning fireplace. The kitchen offers a pantry, a large island with room for stools and an area that could be set up as coffee bar with a sink available. Dining area is open to kitchen. The main floor master bedroom is the master of master bedrooms featuring vaulted ceiling, skylight and a door to outside from which a deck could be built to enjoy the sunrises and moon rises. The master bath is complete with walk-in tub, separate shower and stool room, and a 6'6X7'7 walk-in closet. There are 2 more rooms with closets on the main floor, to be used as needed. One of them has an outdoor entrance and would make a great mud/laundry room (the laundry is just on the other side in an area in the attached garage) It also has a 3/4 bath off of it. The second level offers 3 bedrooms (one with a jack and jill bathroom) all with great closet space. The basement has a 14' x 39' family/rec room, as well as other rooms for storage. Outbuildings consist of an insulated and heated 50 X 70 building with 14'2 X 17' overhead door and a 30' X 36' insulated and heated building with a 10' X 9'10 overhead door. Partially fenced back yard. Another desirable feature of this home is the Generac generator and home security system.
Zillow last checked: 8 hours ago
Listing updated: April 04, 2025 at 01:56am
Listing courtesy of:
Jackie Woodman 815-622-5728,
Forefront Realty LLC
Bought with:
Non Member
NON MEMBER
Source: MRED as distributed by MLS GRID,MLS#: 12215236
Facts & features
Interior
Bedrooms & bathrooms
- Bedrooms: 4
- Bathrooms: 3
- Full bathrooms: 3
Primary bedroom
- Level: Main
- Area: 315 Square Feet
- Dimensions: 15X21
Bedroom 2
- Level: Second
- Area: 135 Square Feet
- Dimensions: 9X15
Bedroom 3
- Level: Second
- Area: 198 Square Feet
- Dimensions: 11X18
Bedroom 4
- Level: Second
- Area: 150 Square Feet
- Dimensions: 10X15
Dining room
- Level: Main
- Area: 143 Square Feet
- Dimensions: 11X13
Family room
- Level: Basement
- Area: 546 Square Feet
- Dimensions: 14X39
Kitchen
- Features: Kitchen (Eating Area-Breakfast Bar)
- Level: Main
- Area: 208 Square Feet
- Dimensions: 13X16
Laundry
- Level: Main
- Area: 63 Square Feet
- Dimensions: 7X9
Living room
- Level: Main
- Area: 345 Square Feet
- Dimensions: 15X23
Mud room
- Level: Main
- Area: 208 Square Feet
- Dimensions: 13X16
Office
- Level: Main
- Area: 208 Square Feet
- Dimensions: 13X16
Storage
- Level: Lower
- Area: 240 Square Feet
- Dimensions: 12X20
Other
- Level: Lower
- Area: 192 Square Feet
- Dimensions: 12X16
Heating
- Natural Gas, Propane, Forced Air
Cooling
- Central Air
Appliances
- Included: Range, Microwave, Dishwasher, Washer
- Laundry: Main Level, In Garage
Features
- Cathedral Ceiling(s), 1st Floor Bedroom, 1st Floor Full Bath, Built-in Features, Walk-In Closet(s), Bookcases
- Windows: Skylight(s)
- Basement: Partially Finished,Partial
- Attic: Unfinished
- Number of fireplaces: 1
- Fireplace features: Wood Burning, Living Room
Interior area
- Total structure area: 0
- Total interior livable area: 2,866 sqft
Property
Parking
- Total spaces: 12
- Parking features: Gravel, Garage Door Opener, Heated Garage, Garage, On Site, Garage Owned, Attached, Detached, Off Street, Driveway, Owned
- Attached garage spaces: 3
- Has uncovered spaces: Yes
Accessibility
- Accessibility features: No Disability Access
Features
- Stories: 1
- Patio & porch: Patio
Lot
- Size: 2.87 Acres
- Dimensions: 126X193X491X196X678
- Features: Irregular Lot
Details
- Additional structures: Outbuilding
- Parcel number: 02242000050000
- Special conditions: None
- Other equipment: Water-Softener Owned, Sump Pump, Generator
Construction
Type & style
- Home type: SingleFamily
- Architectural style: Farmhouse
- Property subtype: Single Family Residence
Materials
- Vinyl Siding
- Foundation: Block, Stone
- Roof: Asphalt
Condition
- New construction: No
- Year built: 1956
Utilities & green energy
- Electric: Circuit Breakers, 200+ Amp Service
- Sewer: Septic Tank
- Water: Well
Community & neighborhood
Security
- Security features: Security System, Carbon Monoxide Detector(s)
Community
- Community features: Street Paved
Location
- Region: Morrison
HOA & financial
HOA
- Services included: None
Other
Other facts
- Listing terms: Conventional
- Ownership: Fee Simple
Price history
| Date | Event | Price |
|---|---|---|
| 4/3/2025 | Sold | $240,000-3.6%$84/sqft |
Source: | ||
| 2/21/2025 | Contingent | $249,000$87/sqft |
Source: | ||
| 2/5/2025 | Price change | $249,000-16.4%$87/sqft |
Source: | ||
| 11/22/2024 | Listed for sale | $298,000-9.7%$104/sqft |
Source: | ||
| 8/25/2023 | Listing removed | -- |
Source: | ||
Public tax history
| Year | Property taxes | Tax assessment |
|---|---|---|
| 2024 | $4,777 +25.7% | $65,655 +0.8% |
| 2023 | $3,801 +4.9% | $65,160 +10.8% |
| 2022 | $3,623 +3.8% | $58,797 +3.6% |
Find assessor info on the county website
Neighborhood: 61270
Nearby schools
GreatSchools rating
- NANorthside SchoolGrades: PK-2Distance: 4.9 mi
- 6/10Morrison Jr High SchoolGrades: 6-8Distance: 5.6 mi
- 4/10Morrison High SchoolGrades: 9-12Distance: 5.7 mi
Schools provided by the listing agent
- District: 6
Source: MRED as distributed by MLS GRID. This data may not be complete. We recommend contacting the local school district to confirm school assignments for this home.
Get pre-qualified for a loan
At Zillow Home Loans, we can pre-qualify you in as little as 5 minutes with no impact to your credit score.An equal housing lender. NMLS #10287.
