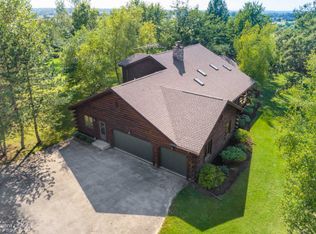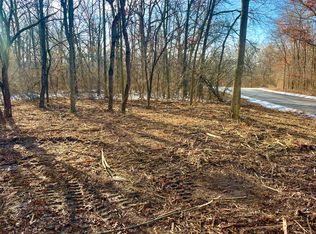Fabulous high quality custom built 9-acre estate priced to sell and awaits your home coming. Property boasts fruit and nut trees, raised garden beds, fenced in pasture for your horses, pond and a 48x36 pole bard with electric. Newly installed scratch resistant flooring throughout main level and 2nd floor. Large open concept kitchen flows into eating area and family room featuring a beautiful fireplace to include a Clydesdale wood burning stove and dry bar. Take your entertaining outdoors on the large wooden deck and partial veranda. Separate dining room has skylights and floor to ceiling windows with the most gorgeous views and plenty of sunlight. Spacious 2nd floor master flows through the French doors to the sun filled master bath. Convenient 2nd floor laundry room and bonus walk-in attic for extra storage. Other newer improvements include installed AC unit, paved driveway, whole house water system, reverse osmosis drinking water system, water softener, water heater, back-up sump pump battery and exterior of house painted. Make this "must see" estate yours!
This property is off market, which means it's not currently listed for sale or rent on Zillow. This may be different from what's available on other websites or public sources.


