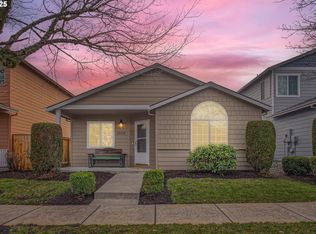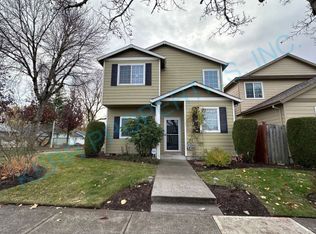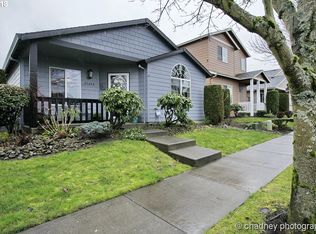Fairview/ Blue Lake neighborhood. Great room floor-plan, beautiful floors and gas fireplace. Bonus alcove on main level has many uses. Slider off dining room to picket fence courtyard. The primary bedroom and bath is on the MAIN level. Another 2 bedooms with Jack-n-Jill bath on upper level. Upper level also has a bonus/family room. Main floor laundry room. Kitchen has granite counters, stainless steel appliances and gas range. HOA cover landscaping outside of fenced side yard.
This property is off market, which means it's not currently listed for sale or rent on Zillow. This may be different from what's available on other websites or public sources.


