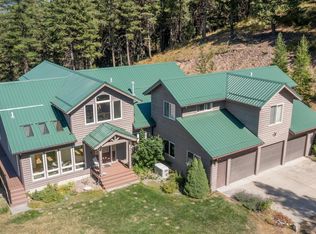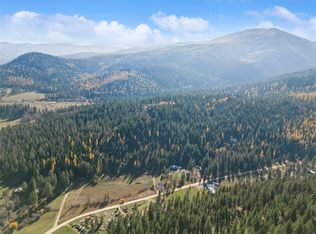Closed
Price Unknown
20605 Ridgewood Dr, Huson, MT 59846
4beds
2,832sqft
Multi Family, Single Family Residence
Built in 1976
18.22 Acres Lot
$777,200 Zestimate®
$--/sqft
$3,578 Estimated rent
Home value
$777,200
$668,000 - $909,000
$3,578/mo
Zestimate® history
Loading...
Owner options
Explore your selling options
What's special
Welcome to 20605 Ridgewood. This property sits on 18.22 acres in the Nine Mile/Huson area. This home features a new roof, some new interior painting, some new flooring, new bathroom fixtures, new garbage disposal, and a new water purification system. The entrance level contains a large living room, wet bar, mud room with 1/2 bath, a single car garage, and a fireplace. The second or main level contains the kitchen, second living room, laundry area, 3/4 and full bath and two bedrooms. The upper floor contains one or two bedrooms, one that leads to an exterior walkway, a full bathroom and a storage room. The house has been vacant for some time. Spacious two car shop/garage or four bay storage area. The acreage is both hilly and flat. There have been several repairs done on this property and it is marketed "with Repair" Those repairs include the following: New Roof, New Interior Paint, New garbage disposal, Some New Windows and flooring, New Bathroom fixtures, and a New Water Purification system. The seller has included several disclosures in the offer page which have not been sent to the listing agent. If any additional infomation from the seller becomes available, it will be entered in the document section.
Zillow last checked: 8 hours ago
Listing updated: June 12, 2025 at 03:26pm
Listed by:
James Wheeler 406-239-1206,
Ink Realty Group
Bought with:
Joe Schliesman, RRE-RBS-LIC-98857
Premier Group LLC
Source: MRMLS,MLS#: 30021591
Facts & features
Interior
Bedrooms & bathrooms
- Bedrooms: 4
- Bathrooms: 4
- Full bathrooms: 2
- 3/4 bathrooms: 1
- 1/2 bathrooms: 1
Primary bedroom
- Level: Main
Bedroom 2
- Level: Main
Bedroom 3
- Level: Upper
Bedroom 4
- Description: Could be 4th bedroom or office
- Level: Upper
Bathroom 1
- Description: 1/2
- Level: Lower
Bathroom 2
- Description: 3/4
- Level: Main
Bathroom 3
- Description: Full
- Level: Main
Bathroom 4
- Description: Full
- Level: Upper
Bonus room
- Level: Upper
Family room
- Level: Main
Great room
- Level: Lower
Kitchen
- Level: Main
Laundry
- Level: Main
Heating
- Baseboard, Electric
Appliances
- Included: Dishwasher, Disposal, Range
- Laundry: Washer Hookup
Features
- Fireplace
- Basement: Daylight,Full,Partially Finished,Walk-Out Access
- Number of fireplaces: 2
Interior area
- Total interior livable area: 2,832 sqft
- Finished area below ground: 1,000
Property
Parking
- Total spaces: 1
- Parking features: Additional Parking, Garage, See Remarks
- Attached garage spaces: 1
Features
- Levels: Two
- Patio & porch: Covered, Deck
- Exterior features: Storage
- Has view: Yes
- View description: Mountain(s)
Lot
- Size: 18.22 Acres
- Dimensions: 18.22 acres
- Features: Level, See Remarks, Wooded
- Topography: Varied
Details
- Additional structures: Poultry Coop, Shed(s), Workshop
- Parcel number: 04242612403020000
- Special conditions: Real Estate Owned
- Other equipment: Compressor, Other
Construction
Type & style
- Home type: SingleFamily
- Architectural style: Multi-Level,Tri-Level
- Property subtype: Multi Family, Single Family Residence
Materials
- Metal Siding
- Foundation: Poured
- Roof: Asphalt
Condition
- Updated/Remodeled,See Remarks
- New construction: No
- Year built: 1976
Utilities & green energy
- Sewer: Private Sewer, Septic Tank
- Water: Private, Well
- Utilities for property: Electricity Connected
Community & neighborhood
Security
- Security features: Smoke Detector(s)
Location
- Region: Huson
- Subdivision: Ridgewood Ranchettes
HOA & financial
HOA
- Has HOA: Yes
- Amenities included: None
- Association name: Ridgewood Ranchettes
Other
Other facts
- Listing agreement: Exclusive Right To Sell
- Listing terms: Cash,Conventional
- Road surface type: Gravel
Price history
| Date | Event | Price |
|---|---|---|
| 1/14/2025 | Sold | -- |
Source: | ||
| 3/26/2020 | Listing removed | -- |
Source: Auction.com Report a problem | ||
| 2/11/2020 | Listed for sale | $427,696$151/sqft |
Source: Auction.com Report a problem | ||
| 1/11/2020 | Listing removed | $427,696$151/sqft |
Source: Auction.com Report a problem | ||
| 12/14/2019 | Price change | $427,696-0.2%$151/sqft |
Source: Auction.com Report a problem | ||
Public tax history
| Year | Property taxes | Tax assessment |
|---|---|---|
| 2024 | $3,478 -0.8% | $441,747 |
| 2023 | $3,506 +8.3% | $441,747 +35.7% |
| 2022 | $3,236 +1.1% | $325,640 |
Find assessor info on the county website
Neighborhood: 59846
Nearby schools
GreatSchools rating
- 1/10Frenchtown Intermediate SchoolGrades: 4-5Distance: 11.1 mi
- 3/10Frenchtown 7-8Grades: 6-8Distance: 10.1 mi
- 8/10Frenchtown High SchoolGrades: 9-12Distance: 10.1 mi

