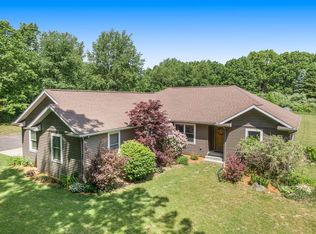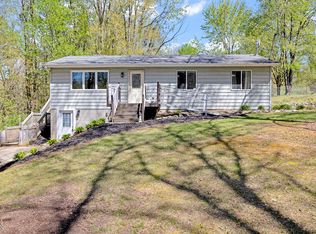Sold
$336,000
20605-15 Mile Rd, Bellevue, MI 49021
2beds
1,664sqft
Single Family Residence
Built in 1986
20 Acres Lot
$356,900 Zestimate®
$202/sqft
$2,466 Estimated rent
Home value
$356,900
$303,000 - $421,000
$2,466/mo
Zestimate® history
Loading...
Owner options
Explore your selling options
What's special
This 20 acre property and home is one of the most beautiful settings you could ever want.
Awesome walkout log home with beautiful views from all sides from the wrap around porch and decks or sitting inside and looking out the windows. This home is in immaculate condition with newer upgrades included both bathrooms, roof replaced, all new screens newer dishwasher and a whole house generator. You will love the wood flooring on the main floor which features an open floor plan with vaulted ceilings, primary bedroom and fully remodeled bath. Main floor laundry and nice size pantry. The lower walkout level has a large 2nd bedroom,updated full bath and large family room. The pole barn w/electric and additional barn offer a lot of storage and there is wildlife galore. A true gem of a property.
Zillow last checked: 8 hours ago
Listing updated: November 27, 2024 at 06:14am
Listed by:
Bill Evenboer 269-324-4852,
Evenboer Walton, REALTORS,
Rob Evenboer 269-377-4913,
Evenboer Walton, REALTORS
Bought with:
Shana N Pflibsen, 6501445978
Lakes & Country Real Estate Inc
Source: MichRIC,MLS#: 24054753
Facts & features
Interior
Bedrooms & bathrooms
- Bedrooms: 2
- Bathrooms: 2
- Full bathrooms: 2
- Main level bedrooms: 1
Primary bedroom
- Description: double closet
- Level: Main
- Area: 187.5
- Dimensions: 15.00 x 12.50
Bedroom 2
- Description: Walkout basement
- Level: Basement
- Area: 144
- Dimensions: 12.00 x 12.00
Primary bathroom
- Level: Main
- Area: 90
- Dimensions: 10.00 x 9.00
Bonus room
- Level: Basement
- Area: 100
- Dimensions: 10.00 x 10.00
Kitchen
- Level: Main
- Area: 99
- Dimensions: 11.00 x 9.00
Laundry
- Level: Main
- Area: 48
- Dimensions: 8.00 x 6.00
Living room
- Level: Main
- Area: 306
- Dimensions: 18.00 x 17.00
Other
- Description: Full Bath
- Level: Basement
- Area: 72
- Dimensions: 9.00 x 8.00
Heating
- Forced Air
Cooling
- Central Air
Appliances
- Included: Cooktop, Dishwasher, Dryer, Freezer, Oven, Refrigerator, Washer, Water Softener Owned
- Laundry: Main Level
Features
- Ceiling Fan(s), LP Tank Rented, Center Island, Eat-in Kitchen, Pantry
- Flooring: Wood
- Windows: Screens, Insulated Windows, Window Treatments
- Basement: Full,Walk-Out Access
- Has fireplace: No
Interior area
- Total structure area: 864
- Total interior livable area: 1,664 sqft
- Finished area below ground: 800
Property
Parking
- Total spaces: 2
- Parking features: Detached, Garage Door Opener
- Garage spaces: 2
Features
- Stories: 1
Lot
- Size: 20 Acres
- Dimensions: 1030 x irr
- Features: Wooded, Rolling Hills
Details
- Additional structures: Barn(s), Pole Barn
- Parcel number: 0821000600
- Zoning description: AGRI
Construction
Type & style
- Home type: SingleFamily
- Architectural style: Log Home
- Property subtype: Single Family Residence
Materials
- Log
- Roof: Composition
Condition
- New construction: No
- Year built: 1986
Utilities & green energy
- Gas: LP Tank Rented
- Sewer: Septic Tank
- Water: Well
- Utilities for property: Electricity Available
Community & neighborhood
Location
- Region: Bellevue
Other
Other facts
- Listing terms: Cash,Conventional
- Road surface type: Paved
Price history
| Date | Event | Price |
|---|---|---|
| 11/26/2024 | Sold | $336,000+0.3%$202/sqft |
Source: | ||
| 10/22/2024 | Pending sale | $335,000$201/sqft |
Source: | ||
| 10/17/2024 | Listed for sale | $335,000$201/sqft |
Source: | ||
Public tax history
Tax history is unavailable.
Neighborhood: 49021
Nearby schools
GreatSchools rating
- 7/10Walters ElementaryGrades: PK-5Distance: 6.4 mi
- 4/10Marshall Middle SchoolGrades: 6-8Distance: 7.5 mi
- 7/10Marshall High SchoolGrades: 9-12Distance: 6.5 mi

Get pre-qualified for a loan
At Zillow Home Loans, we can pre-qualify you in as little as 5 minutes with no impact to your credit score.An equal housing lender. NMLS #10287.
Sell for more on Zillow
Get a free Zillow Showcase℠ listing and you could sell for .
$356,900
2% more+ $7,138
With Zillow Showcase(estimated)
$364,038
