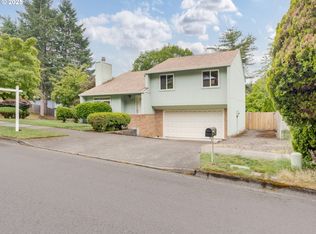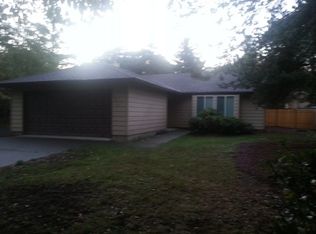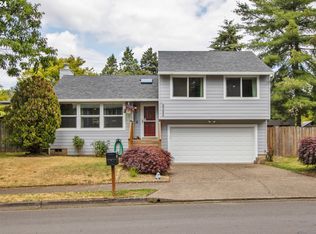Sold
$505,000
20603 SW Martinazzi Ave, Tualatin, OR 97062
3beds
1,422sqft
Residential, Single Family Residence
Built in 1978
7,405.2 Square Feet Lot
$495,000 Zestimate®
$355/sqft
$2,542 Estimated rent
Home value
$495,000
$470,000 - $525,000
$2,542/mo
Zestimate® history
Loading...
Owner options
Explore your selling options
What's special
Charming 3-Bedroom Ranch! This well-maintained single-level home offers over 1,422 square feet of comfortable living space in a desirable Tualatin neighborhood. Featuring 3 bedrooms and 2 full baths, the home includes new central air conditioning, and solar panels that help keep electric bills impressively low. Inside, you'll find durable laminate and luxury vinyl plank flooring throughout. The kitchen is updated with stainless steel appliances, including a newer stove, refrigerator, dishwasher, and disposal—ready for your culinary creations. Step outside to a fully fenced backyard perfect for relaxing or entertaining, complete with low-maintenance Trex decking and a convenient tool shed for extra storage. The roof is brand new with a transferrable warranty. This is a cream puff!
Zillow last checked: 8 hours ago
Listing updated: August 01, 2025 at 02:48am
Listed by:
Jean Adcock 503-810-3235,
RE/MAX Advantage Group
Bought with:
Bill Jeffords, 201232985
Berkshire Hathaway HomeServices NW Real Estate
Source: RMLS (OR),MLS#: 653106231
Facts & features
Interior
Bedrooms & bathrooms
- Bedrooms: 3
- Bathrooms: 2
- Full bathrooms: 2
- Main level bathrooms: 2
Primary bedroom
- Features: Bathroom, Double Closet, Vinyl Floor
- Level: Main
- Area: 156
- Dimensions: 13 x 12
Bedroom 2
- Features: Vinyl Floor
- Level: Main
- Area: 110
- Dimensions: 11 x 10
Bedroom 3
- Features: Vinyl Floor
- Level: Main
- Area: 110
- Dimensions: 11 x 10
Dining room
- Features: Deck, Sliding Doors, Laminate Flooring
- Level: Main
Kitchen
- Features: Dishwasher, Disposal, Free Standing Range, Free Standing Refrigerator
- Level: Main
- Area: 153
- Width: 9
Living room
- Features: Fireplace, Laminate Flooring
- Level: Main
- Area: 168
- Dimensions: 14 x 12
Heating
- Forced Air, Fireplace(s)
Cooling
- Central Air
Appliances
- Included: Dishwasher, Disposal, Free-Standing Range, Free-Standing Refrigerator, Washer/Dryer, Gas Water Heater
Features
- Bathroom, Double Closet
- Flooring: Laminate, Vinyl
- Doors: Sliding Doors
- Windows: Vinyl Frames
- Basement: Crawl Space
- Number of fireplaces: 1
- Fireplace features: Wood Burning
Interior area
- Total structure area: 1,422
- Total interior livable area: 1,422 sqft
Property
Parking
- Total spaces: 2
- Parking features: Driveway, Attached
- Attached garage spaces: 2
- Has uncovered spaces: Yes
Accessibility
- Accessibility features: Accessible Entrance, Accessible Full Bath, Garage On Main, Ground Level, Main Floor Bedroom Bath, One Level, Utility Room On Main, Accessibility
Features
- Levels: One
- Stories: 1
- Patio & porch: Deck
- Exterior features: Yard
- Fencing: Fenced
Lot
- Size: 7,405 sqft
- Features: Level, Trees, SqFt 7000 to 9999
Details
- Additional structures: ToolShed
- Parcel number: R982672
Construction
Type & style
- Home type: SingleFamily
- Architectural style: Ranch
- Property subtype: Residential, Single Family Residence
Materials
- T111 Siding, Wood Siding
- Foundation: Concrete Perimeter
- Roof: Composition
Condition
- Approximately
- New construction: No
- Year built: 1978
Details
- Warranty included: Yes
Utilities & green energy
- Gas: Gas
- Sewer: Public Sewer
- Water: Public
Community & neighborhood
Location
- Region: Tualatin
Other
Other facts
- Listing terms: Cash,Conventional,FHA,FMHA Loan,State GI Loan,VA Loan
- Road surface type: Paved
Price history
| Date | Event | Price |
|---|---|---|
| 7/31/2025 | Sold | $505,000$355/sqft |
Source: | ||
| 7/12/2025 | Pending sale | $505,000$355/sqft |
Source: | ||
| 6/24/2025 | Listed for sale | $505,000+53.5%$355/sqft |
Source: | ||
| 12/11/2017 | Sold | $329,000$231/sqft |
Source: | ||
| 11/10/2017 | Pending sale | $329,000$231/sqft |
Source: Premiere Property Group, LLC #17168038 | ||
Public tax history
| Year | Property taxes | Tax assessment |
|---|---|---|
| 2025 | $4,851 +10.1% | $259,130 +3% |
| 2024 | $4,407 +2.7% | $251,590 +3% |
| 2023 | $4,292 +4.5% | $244,270 +3% |
Find assessor info on the county website
Neighborhood: 97062
Nearby schools
GreatSchools rating
- 6/10Edward Byrom Elementary SchoolGrades: PK-5Distance: 0.7 mi
- 3/10Hazelbrook Middle SchoolGrades: 6-8Distance: 2.1 mi
- 4/10Tualatin High SchoolGrades: 9-12Distance: 1 mi
Schools provided by the listing agent
- Elementary: Byrom
- Middle: Hazelbrook
- High: Tualatin
Source: RMLS (OR). This data may not be complete. We recommend contacting the local school district to confirm school assignments for this home.
Get a cash offer in 3 minutes
Find out how much your home could sell for in as little as 3 minutes with a no-obligation cash offer.
Estimated market value
$495,000
Get a cash offer in 3 minutes
Find out how much your home could sell for in as little as 3 minutes with a no-obligation cash offer.
Estimated market value
$495,000


