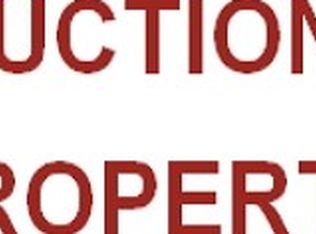Closed
$315,000
20603 Lembcke Rd, Harvard, IL 60033
3beds
2,539sqft
Single Family Residence
Built in 1989
6.4 Acres Lot
$451,100 Zestimate®
$124/sqft
$3,059 Estimated rent
Home value
$451,100
$415,000 - $492,000
$3,059/mo
Zestimate® history
Loading...
Owner options
Explore your selling options
What's special
Nestled on a serene 6.4-acre countryside retreat, this meticulously crafted ranch home offers the ultimate escape from the hustle and bustle of city life. Embrace the tranquility of nature as you overlook your own private 1+ acre pond about 25 feet deep at center . And for equestrian enthusiasts, there's no need to leave your beloved horses behind - the property comes complete with a fenced pasture area and a convenient run-in shed equipped with water and electric. Quality construction is evident throughout, boasting 2x6 walls, energy-efficient Pella windows, and the timeless elegance of oak doors and trim. The well-appointed kitchen features oak cabinets, ensuring both style and functionality. A 13 year old roof adds to the peace of mind, while the heated garage provides convenience during colder months solar panels are owned not leased, and only 3 years old. Entertainment and space for all await in the finished basement. It's a true gem, offering a spacious family room perfect for gatherings, a convenient wet bar for entertaining, and a versatile workshop for those who enjoy DIY projects. Ample storage space keeps your belongings organized, and there's even a versatile bedroom/office space plus a convenient half bath. Whether you seek a peaceful retreat, a horse lover's paradise, or simply a well-built home with plenty of space and character, this property has it all. Don't miss your chance to make it your very own slice of country paradise.
Zillow last checked: 8 hours ago
Listing updated: January 05, 2024 at 04:45pm
Listing courtesy of:
Jim Silva, ABR,BPOR,CRS,e-PRO,GRI,PSA,SFR 847-658-6556,
Five Star Realty, Inc
Bought with:
Justin Burke
Keller Williams Realty Signature
Source: MRED as distributed by MLS GRID,MLS#: 11875324
Facts & features
Interior
Bedrooms & bathrooms
- Bedrooms: 3
- Bathrooms: 3
- Full bathrooms: 2
- 1/2 bathrooms: 1
Primary bedroom
- Features: Flooring (Carpet), Window Treatments (All)
- Level: Main
- Area: 240 Square Feet
- Dimensions: 16X15
Bedroom 2
- Features: Flooring (Carpet), Window Treatments (All)
- Level: Main
- Area: 168 Square Feet
- Dimensions: 14X12
Bedroom 3
- Features: Flooring (Carpet), Window Treatments (All)
- Level: Main
- Area: 100 Square Feet
- Dimensions: 10X10
Dining room
- Features: Flooring (Wood Laminate)
- Level: Main
- Area: 208 Square Feet
- Dimensions: 16X13
Family room
- Features: Flooring (Carpet)
- Level: Basement
- Area: 644 Square Feet
- Dimensions: 23X28
Foyer
- Features: Flooring (Ceramic Tile)
- Level: Main
- Area: 54 Square Feet
- Dimensions: 9X6
Kitchen
- Features: Flooring (Ceramic Tile)
- Level: Main
- Area: 168 Square Feet
- Dimensions: 14X12
Laundry
- Features: Flooring (Ceramic Tile)
- Level: Main
- Area: 63 Square Feet
- Dimensions: 9X7
Living room
- Features: Flooring (Wood Laminate), Window Treatments (All)
- Level: Main
- Area: 345 Square Feet
- Dimensions: 23X15
Heating
- Natural Gas, Forced Air
Cooling
- Central Air
Appliances
- Included: Range, Microwave, Refrigerator, Washer, Dryer
Features
- Flooring: Laminate
- Basement: Finished,Full
Interior area
- Total structure area: 0
- Total interior livable area: 2,539 sqft
Property
Parking
- Total spaces: 2
- Parking features: Concrete, Gravel, Shared Driveway, Garage Door Opener, Heated Garage, On Site, Garage Owned, Attached, Garage
- Attached garage spaces: 2
- Has uncovered spaces: Yes
Accessibility
- Accessibility features: No Disability Access
Features
- Stories: 1
- Patio & porch: Deck, Patio
- Fencing: Fenced
- Waterfront features: Pond
Lot
- Size: 6.40 Acres
- Dimensions: 369 X 724
Details
- Additional structures: Barn(s), Shed(s)
- Parcel number: 0624201006
- Special conditions: None
- Other equipment: Water-Softener Owned, TV Antenna, Ceiling Fan(s), Sump Pump
Construction
Type & style
- Home type: SingleFamily
- Architectural style: Ranch
- Property subtype: Single Family Residence
Materials
- Aluminum Siding, Brick
- Foundation: Concrete Perimeter
- Roof: Asphalt
Condition
- New construction: No
- Year built: 1989
Details
- Builder model: RANCH
Utilities & green energy
- Electric: 200+ Amp Service
- Sewer: Septic Tank
- Water: Well
Community & neighborhood
Security
- Security features: Carbon Monoxide Detector(s)
Location
- Region: Harvard
HOA & financial
HOA
- Services included: None
Other
Other facts
- Listing terms: Conventional
- Ownership: Fee Simple
Price history
| Date | Event | Price |
|---|---|---|
| 1/5/2024 | Sold | $315,000-7.3%$124/sqft |
Source: | ||
| 12/6/2023 | Contingent | $339,900$134/sqft |
Source: | ||
| 11/28/2023 | Price change | $339,900-2.9%$134/sqft |
Source: | ||
| 11/16/2023 | Listed for sale | $349,900$138/sqft |
Source: | ||
| 11/15/2023 | Contingent | $349,900$138/sqft |
Source: | ||
Public tax history
| Year | Property taxes | Tax assessment |
|---|---|---|
| 2024 | $8,892 +1.1% | $132,043 +8.4% |
| 2023 | $8,799 +6.4% | $121,822 +11.6% |
| 2022 | $8,271 +2.9% | $109,208 +5.8% |
Find assessor info on the county website
Neighborhood: 60033
Nearby schools
GreatSchools rating
- 2/10Crosby Elementary SchoolGrades: K-3Distance: 2.5 mi
- 3/10Harvard Jr High SchoolGrades: 6-8Distance: 4.2 mi
- 2/10Harvard High SchoolGrades: 9-12Distance: 4.1 mi
Schools provided by the listing agent
- District: 50
Source: MRED as distributed by MLS GRID. This data may not be complete. We recommend contacting the local school district to confirm school assignments for this home.
Get pre-qualified for a loan
At Zillow Home Loans, we can pre-qualify you in as little as 5 minutes with no impact to your credit score.An equal housing lender. NMLS #10287.
