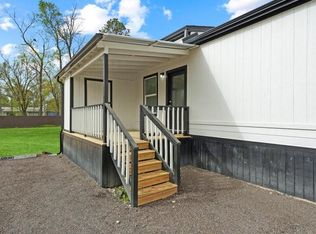Amazing New Home on a Cul De Sac Lot! Large covered patio! Sprinkler system! Stunning entry with high ceilings, carefree wood like vinyl plank flooring! Stunning open floor plan with the family area that flows into the casual dining and gourmet kitchen! Family area boast high ceilings, ceiling fan and a wall of windows looking out to your large private backyard. Gourmet Kitchen with beautiful tall shaker cabinets, quartz countertops, walk in pantry, eat in working station island, stainless appliances, side by side refrigerator, washer and dryer included! Ceiling fans & walk in closets in all bedrooms! Primary suite tucked away, lush carpet to sink your toes into to start your day, spa bathroom boasts deep soaker tub, shower, his and her sink vanity and large walk-in closet! Smart Home System! Tankless Water Heater, & More! Beautiful Community with Pavilion, Playground, & Pool! New Caney ISD! Easy Access to Highway 59 and the Grand Parkway! READY FOR MOVE-IN NOW! No flooding!
Copyright notice - Data provided by HAR.com 2022 - All information provided should be independently verified.
House for rent
$2,000/mo
20602 Euler Ct, New Caney, TX 77357
3beds
1,415sqft
Price is base rent and doesn't include required fees.
Singlefamily
Available now
-- Pets
Electric
Electric dryer hookup laundry
2 Attached garage spaces parking
Natural gas
What's special
Private backyardOpen floor planLush carpetHigh ceilingsLarge covered patioWall of windowsCeiling fans
- 64 days
- on Zillow |
- -- |
- -- |
Travel times
Facts & features
Interior
Bedrooms & bathrooms
- Bedrooms: 3
- Bathrooms: 2
- Full bathrooms: 2
Heating
- Natural Gas
Cooling
- Electric
Appliances
- Included: Dishwasher, Disposal, Dryer, Microwave, Oven, Range, Refrigerator, Washer
- Laundry: Electric Dryer Hookup, In Unit, Washer Hookup
Features
- All Bedrooms Down, Formal Entry/Foyer, High Ceilings, Prewired for Alarm System, Primary Bed - 1st Floor, Split Plan, Walk In Closet, Walk-In Closet(s)
- Flooring: Carpet, Linoleum/Vinyl
Interior area
- Total interior livable area: 1,415 sqft
Property
Parking
- Total spaces: 2
- Parking features: Attached, Driveway, Covered
- Has attached garage: Yes
- Details: Contact manager
Features
- Stories: 1
- Exterior features: 0 Up To 1/4 Acre, Additional Parking, All Bedrooms Down, Architecture Style: Contemporary/Modern, Attached, Back Yard, Corner Lot, Cul-De-Sac, Driveway, ENERGY STAR Qualified Appliances, Electric Dryer Hookup, Formal Entry/Foyer, Full Size, Garage Door Opener, Heating: Gas, High Ceilings, Insulated/Low-E windows, Lot Features: Back Yard, Corner Lot, Cul-De-Sac, Subdivided, 0 Up To 1/4 Acre, Patio/Deck, Picnic Area, Playground, Pool, Prewired for Alarm System, Primary Bed - 1st Floor, Roof Type: Energy Star/Reflective Roof, Screens, Split Plan, Sprinkler System, Subdivided, Walk In Closet, Walk-In Closet(s), Washer Hookup, Water Heater, Window Coverings
Details
- Parcel number: 800811
Construction
Type & style
- Home type: SingleFamily
- Property subtype: SingleFamily
Condition
- Year built: 2024
Community & HOA
Community
- Features: Playground
- Security: Security System
Location
- Region: New Caney
Financial & listing details
- Lease term: Long Term
Price history
| Date | Event | Price |
|---|---|---|
| 5/5/2025 | Price change | $2,000-2.4%$1/sqft |
Source: | ||
| 4/1/2025 | Price change | $2,050-6.8%$1/sqft |
Source: | ||
| 3/12/2025 | Listed for rent | $2,200$2/sqft |
Source: | ||
| 3/4/2025 | Listing removed | $265,590$188/sqft |
Source: | ||
| 2/3/2025 | Pending sale | $265,590$188/sqft |
Source: | ||
![[object Object]](https://photos.zillowstatic.com/fp/0e542d5f86fba9fdefc2fbf8a0e988c5-p_i.jpg)
