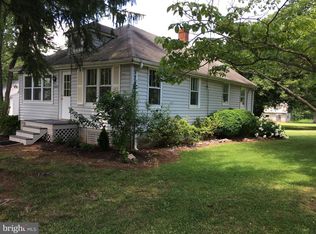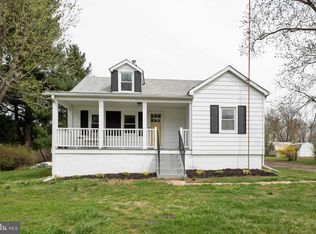Sold for $725,000 on 04/21/25
$725,000
20601 Whites Ferry Rd, Poolesville, MD 20837
4beds
2,040sqft
Single Family Residence
Built in 1900
2.73 Acres Lot
$722,900 Zestimate®
$355/sqft
$3,380 Estimated rent
Home value
$722,900
$658,000 - $788,000
$3,380/mo
Zestimate® history
Loading...
Owner options
Explore your selling options
What's special
This is a truly unique Property. The original 1800's house was enlarged in the 1970's and updated in the 2000's. The main level features a formal dining doom with fireplace, kitchen with center island that has storage, wine rack, and seating, granite counters through out and updated appliances. There is a full bath on this level. The living room has a fireplace and a desk area. Walk out the French doors to a large deck that overlooks the 2.75 acres. Upstairs are 4 good sized bedrooms and a full bath. On the lower level is the fifth bedroom, the laundry room and half bath. Additionally, a 2 car garage with work area and attic storage, and an additional storage shed.
Zillow last checked: 8 hours ago
Listing updated: May 05, 2025 at 08:40pm
Listed by:
Rose Siegel 202-744-9139,
Long & Foster Real Estate, Inc.
Bought with:
Frances G Castillo, 645997
RE/MAX Excellence Realty
Source: Bright MLS,MLS#: MDMC2164486
Facts & features
Interior
Bedrooms & bathrooms
- Bedrooms: 4
- Bathrooms: 3
- Full bathrooms: 2
- 1/2 bathrooms: 1
- Main level bathrooms: 1
Primary bedroom
- Features: Flooring - Carpet
- Level: Upper
- Area: 192 Square Feet
- Dimensions: 16 X 12
Bedroom 2
- Features: Flooring - Carpet
- Level: Upper
- Area: 176 Square Feet
- Dimensions: 16 X 11
Bedroom 3
- Features: Flooring - HardWood
- Level: Upper
- Area: 198 Square Feet
- Dimensions: 18 X 11
Bedroom 4
- Features: Flooring - HardWood
- Level: Upper
- Area: 198 Square Feet
- Dimensions: 18 X 11
Basement
- Features: Flooring - Other
- Level: Lower
- Area: 432 Square Feet
- Dimensions: 27 X 16
Den
- Features: Flooring - Carpet
- Level: Lower
- Area: 196 Square Feet
- Dimensions: 14 X 14
Dining room
- Features: Flooring - HardWood, Fireplace - Wood Burning
- Level: Main
- Area: 198 Square Feet
- Dimensions: 18 X 11
Family room
- Features: Flooring - Carpet, Fireplace - Wood Burning
- Level: Main
- Area: 420 Square Feet
- Dimensions: 35 X 12
Kitchen
- Features: Flooring - HardWood
- Level: Main
- Area: 160 Square Feet
- Dimensions: 16 X 10
Laundry
- Level: Unspecified
Mud room
- Level: Unspecified
Other
- Features: Flooring - Other
- Level: Lower
- Area: 140 Square Feet
- Dimensions: 14 X 10
Study
- Level: Unspecified
Utility room
- Level: Unspecified
Heating
- Heat Pump, Electric
Cooling
- Heat Pump, Electric
Appliances
- Included: Dishwasher, Disposal, Dryer, Exhaust Fan, Instant Hot Water, Range Hood, Refrigerator, Washer, Cooktop, Electric Water Heater
- Laundry: Washer In Unit, Dryer In Unit, In Basement, Laundry Room, Mud Room
Features
- Ceiling Fan(s), Formal/Separate Dining Room, Upgraded Countertops, Wine Storage, Kitchen Island, Pantry
- Basement: Exterior Entry,Connecting Stairway,Rear Entrance,Walk-Out Access,Finished,Full,Heated,Improved,Windows
- Number of fireplaces: 1
- Fireplace features: Glass Doors, Heatilator, Mantel(s)
Interior area
- Total structure area: 2,040
- Total interior livable area: 2,040 sqft
- Finished area above ground: 2,040
- Finished area below ground: 0
Property
Parking
- Total spaces: 4
- Parking features: Storage, Garage Faces Front, Garage Door Opener, Off Street, Detached
- Garage spaces: 2
Accessibility
- Accessibility features: None
Features
- Levels: Three
- Stories: 3
- Patio & porch: Deck
- Exterior features: Storage, Stone Retaining Walls
- Pool features: None
- Has view: Yes
- View description: Pasture
Lot
- Size: 2.73 Acres
- Features: Unknown Soil Type
Details
- Additional structures: Above Grade, Below Grade, Outbuilding
- Parcel number: 160300035418
- Zoning: R200
- Special conditions: Standard
- Other equipment: See Remarks
Construction
Type & style
- Home type: SingleFamily
- Architectural style: Colonial
- Property subtype: Single Family Residence
Materials
- Frame
- Foundation: Stone
- Roof: Asphalt
Condition
- New construction: No
- Year built: 1900
- Major remodel year: 1975
Details
- Builder model: COUNTRY VIEWS
Utilities & green energy
- Sewer: Sub-Surface
- Water: Well
- Utilities for property: Electricity Available, Water Available
Community & neighborhood
Security
- Security features: Electric Alarm
Location
- Region: Poolesville
- Subdivision: Poolesville Outside
Other
Other facts
- Listing agreement: Exclusive Right To Sell
- Listing terms: Cash,Conventional
- Ownership: Fee Simple
Price history
| Date | Event | Price |
|---|---|---|
| 4/21/2025 | Sold | $725,000$355/sqft |
Source: | ||
| 4/3/2025 | Pending sale | $725,000$355/sqft |
Source: | ||
| 3/14/2025 | Contingent | $725,000$355/sqft |
Source: | ||
| 2/20/2025 | Listed for sale | $725,000$355/sqft |
Source: | ||
Public tax history
| Year | Property taxes | Tax assessment |
|---|---|---|
| 2025 | $5,078 +25.3% | $376,700 +7% |
| 2024 | $4,053 +0.5% | $352,100 +0.6% |
| 2023 | $4,032 +5.1% | $349,967 +0.6% |
Find assessor info on the county website
Neighborhood: 20837
Nearby schools
GreatSchools rating
- 8/10Poolesville Elementary SchoolGrades: K-5Distance: 1.3 mi
- 8/10John H. Poole Middle SchoolGrades: 6-8Distance: 1.9 mi
- 9/10Poolesville High SchoolGrades: 9-12Distance: 0.7 mi
Schools provided by the listing agent
- District: Montgomery County Public Schools
Source: Bright MLS. This data may not be complete. We recommend contacting the local school district to confirm school assignments for this home.

Get pre-qualified for a loan
At Zillow Home Loans, we can pre-qualify you in as little as 5 minutes with no impact to your credit score.An equal housing lender. NMLS #10287.
Sell for more on Zillow
Get a free Zillow Showcase℠ listing and you could sell for .
$722,900
2% more+ $14,458
With Zillow Showcase(estimated)
$737,358
