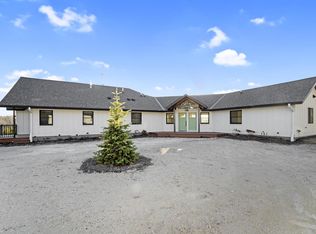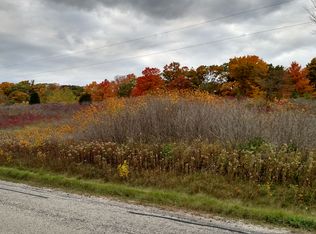Closed
$485,000
20600 Rockville ROAD, Kiel, WI 53042
2beds
1,382sqft
Single Family Residence
Built in 1992
7.52 Acres Lot
$522,100 Zestimate®
$351/sqft
$1,916 Estimated rent
Home value
$522,100
$486,000 - $559,000
$1,916/mo
Zestimate® history
Loading...
Owner options
Explore your selling options
What's special
Pristine setting up on a scenic hill with stunning views all around! 7.5 acres w woods. 2 Bedroom home w an upper level, expandable master suite w loft. 2nd bedroom on main floor as well as a full bathroom. Kitchen with island is open concept to living / dining area w vaulted ceiling to upper level w open staircase. So many upgrades incl quartz countertops, refinished red oak floors, New Zealand porcelain door knobs, newer roof, water heater, furnace & ctrl a/c. One car attached garage plus a deluxe 2 car detached, heated and insulated workshop / garage! Stunning paver walks and patio w smokeless fire pit and a freshly stained deck to enjoy the gorgeous outdoors - stunning views! Great central location minutes from Elkhart Lake & Kohler and an hour from Milwaukee & Green Bay.
Zillow last checked: 8 hours ago
Listing updated: July 21, 2023 at 12:17am
Listed by:
Julie Walber 920-762-0023,
CRES
Bought with:
Non Mls-Lac
Source: WIREX MLS,MLS#: 1838430 Originating MLS: Metro MLS
Originating MLS: Metro MLS
Facts & features
Interior
Bedrooms & bathrooms
- Bedrooms: 2
- Bathrooms: 3
- Full bathrooms: 2
- 1/2 bathrooms: 1
- Main level bedrooms: 1
Primary bedroom
- Level: Upper
- Area: 224
- Dimensions: 16 x 14
Bedroom 2
- Level: Main
- Area: 121
- Dimensions: 11 x 11
Bathroom
- Features: Master Bedroom Bath: Walk-In Shower, Master Bedroom Bath, Shower Over Tub
Dining room
- Level: Main
- Area: 120
- Dimensions: 12 x 10
Family room
- Level: Lower
- Area: 182
- Dimensions: 14 x 13
Kitchen
- Level: Main
- Area: 132
- Dimensions: 12 x 11
Living room
- Level: Main
- Area: 156
- Dimensions: 13 x 12
Heating
- Propane, Forced Air
Cooling
- Central Air
Appliances
- Included: Dishwasher, Dryer, Oven, Range, Refrigerator, Washer
Features
- Cathedral/vaulted ceiling
- Flooring: Wood or Sim.Wood Floors
- Basement: 8'+ Ceiling,Block,Full,Partially Finished,Walk-Out Access
Interior area
- Total structure area: 1,382
- Total interior livable area: 1,382 sqft
Property
Parking
- Total spaces: 3
- Parking features: Built-in under Home, Garage Door Opener, Heated Garage, Detached, 3 Car
- Attached garage spaces: 3
Features
- Levels: One and One Half
- Stories: 1
- Patio & porch: Deck, Patio
Lot
- Size: 7.52 Acres
- Dimensions: 7.52
- Features: Wooded
Details
- Parcel number: 01602700500200
- Zoning: Residential
- Special conditions: Arms Length
Construction
Type & style
- Home type: SingleFamily
- Architectural style: Cape Cod
- Property subtype: Single Family Residence
Materials
- Wood Siding
Condition
- 21+ Years
- New construction: No
- Year built: 1992
Utilities & green energy
- Sewer: Septic Tank
- Water: Well
Community & neighborhood
Location
- Region: Kiel
- Municipality: Schleswig
Price history
| Date | Event | Price |
|---|---|---|
| 7/21/2023 | Sold | $485,000$351/sqft |
Source: | ||
| 7/20/2023 | Pending sale | $485,000$351/sqft |
Source: | ||
| 6/18/2023 | Contingent | $485,000$351/sqft |
Source: | ||
| 6/15/2023 | Listed for sale | $485,000$351/sqft |
Source: | ||
Public tax history
| Year | Property taxes | Tax assessment |
|---|---|---|
| 2024 | $2,788 -7.2% | $184,100 |
| 2023 | $3,005 +10.4% | $184,100 |
| 2022 | $2,722 -9.7% | $184,100 |
Find assessor info on the county website
Neighborhood: 53042
Nearby schools
GreatSchools rating
- 4/10Zielanis Elementary SchoolGrades: PK-4Distance: 2.7 mi
- 9/10Kiel Middle SchoolGrades: 5-8Distance: 3.1 mi
- 4/10Kiel High SchoolGrades: 9-12Distance: 2.9 mi
Schools provided by the listing agent
- District: Kiel Area
Source: WIREX MLS. This data may not be complete. We recommend contacting the local school district to confirm school assignments for this home.
Get pre-qualified for a loan
At Zillow Home Loans, we can pre-qualify you in as little as 5 minutes with no impact to your credit score.An equal housing lender. NMLS #10287.

