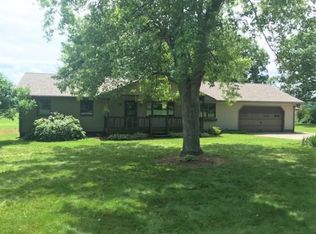Sold for $479,900 on 07/18/25
$479,900
20600 Hellwig Rd, Utica, OH 43080
4beds
2,734sqft
Single Family Residence
Built in 1996
5 Acres Lot
$497,300 Zestimate®
$176/sqft
$2,537 Estimated rent
Home value
$497,300
$353,000 - $696,000
$2,537/mo
Zestimate® history
Loading...
Owner options
Explore your selling options
What's special
Welcome to this charming two-story home nestled on a serene 5-acre lot-perfect for those seeking a peaceful country lifestyle. This spacious 4 bedroom, 2.5 bath home features a 1st floor office/flex room offering room for everyone-to work and relax in comfort. Granite countertops and ceramic tile back splash accent the eat-in kitchen with stainless appliances and pantry. Beautiful vinyl plank flooring flows seamlessly thru-out the first floor, creating a warm and cohesive living space. Step onto the inviting wrap around front porch and take in the peaceful surroundings. Entertaining will be a pleasure in the impressive 30.6x14 four season room with 3 walls of windows to enjoy the stunning view. Additional features include a side load 2.5 car garage with extended storage/workspace and utility sink, whole house Generac generator (new 2017), a large basement with ample storage and additional living space potential, plus double sided built-in wall storage and a 2nd electric oven. Storage shed with over hang. The durable metal roof was installed 2023. 2 professionally installed ham radio towers for ham radio enthusiast. You will also enjoy relaxing on the tree shaded covered deck or ex large deck located off the 4 season room. This property blends space, functionality, and tranquility. Immediate Possession.
Zillow last checked: 8 hours ago
Listing updated: July 18, 2025 at 06:54am
Listed by:
Kristina R Murphy 614-374-1028,
Howard Hanna Real Estate Svcs,
Nancy J Price 614-419-2000,
Howard Hanna Real Estate Svcs
Bought with:
Cheryl Huston, 2010002565
Keller Williams Greater Cols
Source: Columbus and Central Ohio Regional MLS ,MLS#: 225020456
Facts & features
Interior
Bedrooms & bathrooms
- Bedrooms: 4
- Bathrooms: 3
- Full bathrooms: 2
- 1/2 bathrooms: 1
Heating
- Heat Pump, Propane
Cooling
- Central Air
Features
- Basement: Partial
- Common walls with other units/homes: No Common Walls
Interior area
- Total structure area: 2,300
- Total interior livable area: 2,734 sqft
Property
Parking
- Total spaces: 2
- Parking features: Garage Door Opener, Attached, Side Load
- Attached garage spaces: 2
Features
- Levels: Two
- Patio & porch: Deck
Lot
- Size: 5 Acres
Details
- Parcel number: 5100623.002
- Special conditions: Standard
Construction
Type & style
- Home type: SingleFamily
- Architectural style: Traditional
- Property subtype: Single Family Residence
Materials
- Foundation: Block
Condition
- New construction: No
- Year built: 1996
Utilities & green energy
- Sewer: Private Sewer, Waste Tr/Sys
- Water: Well
Community & neighborhood
Location
- Region: Utica
Other
Other facts
- Listing terms: VA Loan,FHA,Conventional
Price history
| Date | Event | Price |
|---|---|---|
| 7/18/2025 | Sold | $479,900$176/sqft |
Source: | ||
| 6/10/2025 | Contingent | $479,900$176/sqft |
Source: | ||
| 6/7/2025 | Listed for sale | $479,900+86.7%$176/sqft |
Source: | ||
| 1/13/2017 | Sold | $257,000-0.8%$94/sqft |
Source: | ||
| 12/8/2016 | Pending sale | $259,000$95/sqft |
Source: Berkshire Hathaway HomeServices Professional Realty #216032870 Report a problem | ||
Public tax history
| Year | Property taxes | Tax assessment |
|---|---|---|
| 2024 | $4,078 -0.5% | $120,020 |
| 2023 | $4,098 +25.5% | $120,020 +38% |
| 2022 | $3,265 -0.1% | $86,970 |
Find assessor info on the county website
Neighborhood: 43080
Nearby schools
GreatSchools rating
- 6/10Utica Elementary SchoolGrades: K-5Distance: 4.1 mi
- 6/10Utica Middle SchoolGrades: 6-8Distance: 4.2 mi
- 3/10Utica High SchoolGrades: 9-12Distance: 4.2 mi

Get pre-qualified for a loan
At Zillow Home Loans, we can pre-qualify you in as little as 5 minutes with no impact to your credit score.An equal housing lender. NMLS #10287.
