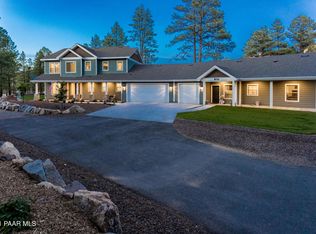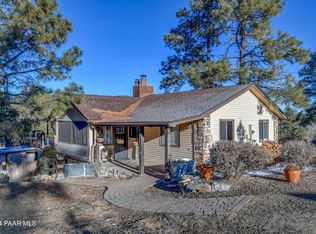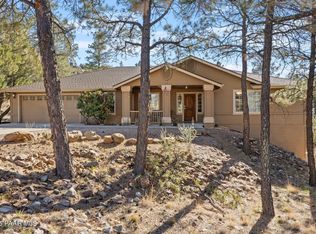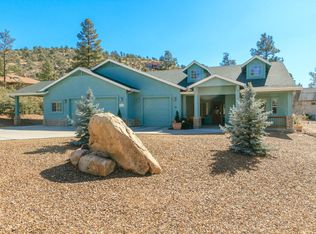Welcome to 2060. Just minutes from downtown and yet set in the pines. The moment you walk in the door the million dollar views will captivate you and take your breath away.. All this can be seen through a retractable glass wall that brings the outside in. The kitchen is adorned with Hickory cabinets, built-in appliances, rich granite and is an entertainer's dream. The master bedroom is spacious with a sliding glass door that leads you onto the deck for the spectacular views. The master bath has a spa like shower and a lovely soaking tub. The home has two other en-suites (each with their own bathroom), perfect for guests. Down-stairs has a built in desk and book case, great-room are with a 2 car garage attached.
This property is off market, which means it's not currently listed for sale or rent on Zillow. This may be different from what's available on other websites or public sources.



