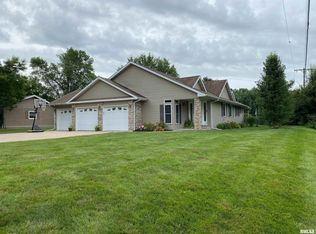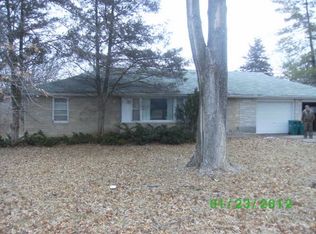Sold for $150,000 on 08/27/24
$150,000
2060 W Adams Rd, Macomb, IL 61455
5beds
1,829sqft
Single Family Residence, Residential
Built in 1871
3.38 Acres Lot
$159,300 Zestimate®
$82/sqft
$1,594 Estimated rent
Home value
$159,300
Estimated sales range
Not available
$1,594/mo
Zestimate® history
Loading...
Owner options
Explore your selling options
What's special
Country living on Macomb's doorstep. This updated home sits on over 3 acres just past the city limits and was unfinished when purchased by these owners in 2021 -- they subsequently completed a long list of improvements. (Contact listing agent for the details.) The home features city water, vinyl-plank flooring, a newer furnace and water heater, and a fenced yard. The wooded back yard gently slopes back to a happy little creek and a rustic bridge ready for Tom and Huck-inspired adventures. Also included: a storage shed, large basketball court, and wraparound front deck. There's even some fun local history: This home previously was known as the Brickyard School in the late 1800s. Built sometime between 1863 and 1871, it was originally located near Robin Road -- where it was referred to as "Hard Scrabble" -- and was moved to 2060 W. Adams sometime between 1871 and 1893.
Zillow last checked: 8 hours ago
Listing updated: September 01, 2024 at 01:01pm
Listed by:
Nick J Curtis Office:309-837-2273,
RE/MAX Unified Brokers, Inc
Bought with:
Brandi Griswold, 475123780
Happel, Inc., REALTORS
Source: RMLS Alliance,MLS#: PA1251261 Originating MLS: Peoria Area Association of Realtors
Originating MLS: Peoria Area Association of Realtors

Facts & features
Interior
Bedrooms & bathrooms
- Bedrooms: 5
- Bathrooms: 2
- Full bathrooms: 2
Bedroom 1
- Level: Lower
- Dimensions: 14ft 0in x 10ft 0in
Bedroom 2
- Level: Lower
- Dimensions: 13ft 0in x 10ft 0in
Bedroom 3
- Level: Lower
- Dimensions: 10ft 0in x 7ft 0in
Bedroom 4
- Level: Main
- Dimensions: 10ft 0in x 5ft 0in
Bedroom 5
- Level: Upper
- Dimensions: 12ft 0in x 10ft 0in
Other
- Level: Main
- Dimensions: 15ft 0in x 9ft 0in
Other
- Area: 0
Kitchen
- Level: Main
- Dimensions: 12ft 0in x 9ft 0in
Living room
- Level: Main
- Dimensions: 21ft 0in x 8ft 0in
Main level
- Area: 1290
Upper level
- Area: 539
Heating
- Forced Air
Cooling
- Central Air
Appliances
- Included: Dishwasher, Dryer, Microwave, Range, Refrigerator, Washer
Features
- Basement: Partial,Unfinished
Interior area
- Total structure area: 1,829
- Total interior livable area: 1,829 sqft
Property
Parking
- Parking features: Gravel
Features
- Patio & porch: Deck
Lot
- Size: 3.38 Acres
- Dimensions: 177 x 833
- Features: Wooded
Details
- Additional structures: Shed(s)
- Parcel number: 0700040700
Construction
Type & style
- Home type: SingleFamily
- Property subtype: Single Family Residence, Residential
Materials
- Frame, Vinyl Siding
- Roof: Shingle
Condition
- New construction: No
- Year built: 1871
Utilities & green energy
- Sewer: Septic Tank
- Water: Public
Community & neighborhood
Location
- Region: Macomb
- Subdivision: None
Other
Other facts
- Road surface type: Paved
Price history
| Date | Event | Price |
|---|---|---|
| 8/27/2024 | Sold | $150,000-11.7%$82/sqft |
Source: | ||
| 7/31/2024 | Pending sale | $169,900$93/sqft |
Source: | ||
| 7/24/2024 | Price change | $169,900-2.9%$93/sqft |
Source: | ||
| 7/18/2024 | Price change | $174,900-2.8%$96/sqft |
Source: | ||
| 7/10/2024 | Price change | $179,900-2.8%$98/sqft |
Source: | ||
Public tax history
| Year | Property taxes | Tax assessment |
|---|---|---|
| 2024 | $2,441 -3.6% | $31,684 +3.4% |
| 2023 | $2,533 +11.3% | $30,639 +5.7% |
| 2022 | $2,276 +5.7% | $28,995 +2% |
Find assessor info on the county website
Neighborhood: 61455
Nearby schools
GreatSchools rating
- 4/10Edison Elementary SchoolGrades: 4-6Distance: 3 mi
- 4/10Macomb Junior High SchoolGrades: 7-8Distance: 2.5 mi
- 5/10Macomb Senior High SchoolGrades: 9-12Distance: 2.5 mi
Schools provided by the listing agent
- Elementary: Macomb Lincoln
- Middle: Macomb
- High: Macomb
Source: RMLS Alliance. This data may not be complete. We recommend contacting the local school district to confirm school assignments for this home.

Get pre-qualified for a loan
At Zillow Home Loans, we can pre-qualify you in as little as 5 minutes with no impact to your credit score.An equal housing lender. NMLS #10287.

