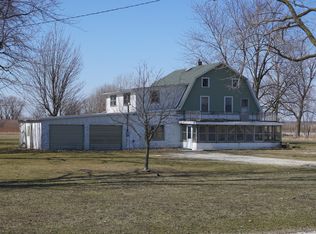Closed
$180,000
2060 W 5000s Rd, Kankakee, IL 60901
3beds
1,108sqft
Single Family Residence
Built in 1900
3.69 Acres Lot
$181,900 Zestimate®
$162/sqft
$1,525 Estimated rent
Home value
$181,900
$136,000 - $242,000
$1,525/mo
Zestimate® history
Loading...
Owner options
Explore your selling options
What's special
Country Living on 3.69 Acres with Barn & Garage Space Bring your vision to this countryside property sitting on 3.69 acres! This home is perfect for anyone looking for space, storage, or the opportunity to create their dream hobby farm. The property includes a large barn ideal for horses, livestock, or additional storage, along with a 3-car garage featuring high ceilings-perfect for oversized vehicles, equipment, or a workshop. You'll also find a storage container and two concrete pads ready for your future shed, garage, or outdoor projects. Recent updates add peace of mind, including a new septic tank installed in 2025 and new gas furnaces. While the home itself could use some updating, it's a handyman's dream with endless potential to add your own style and value. Enjoy the quiet of country living while staying close to town conveniences-just minutes from Walmart, Dollar General, Aldi, Ace Hardware, restaurants, and more.
Zillow last checked: 8 hours ago
Listing updated: January 15, 2026 at 01:07am
Listing courtesy of:
Monica Pizano 815-671-6209,
RE/MAX Prestige Homes
Bought with:
Juan Espinosa
E-Professional Realty
Source: MRED as distributed by MLS GRID,MLS#: 12486350
Facts & features
Interior
Bedrooms & bathrooms
- Bedrooms: 3
- Bathrooms: 1
- Full bathrooms: 1
Primary bedroom
- Features: Flooring (Wood Laminate)
- Level: Main
- Area: 196 Square Feet
- Dimensions: 14X14
Bedroom 2
- Features: Flooring (Wood Laminate)
- Level: Second
- Area: 144 Square Feet
- Dimensions: 12X12
Bedroom 3
- Features: Flooring (Wood Laminate)
- Level: Main
- Area: 120 Square Feet
- Dimensions: 12X10
Kitchen
- Features: Flooring (Wood Laminate)
- Level: Main
- Area: 224 Square Feet
- Dimensions: 16X14
Living room
- Features: Flooring (Wood Laminate)
- Level: Main
- Area: 224 Square Feet
- Dimensions: 16X14
Heating
- Natural Gas, Electric
Cooling
- None
Features
- Basement: Cellar,Partial
Interior area
- Total structure area: 0
- Total interior livable area: 1,108 sqft
Property
Parking
- Total spaces: 3
- Parking features: Gravel, Garage, Yes, Garage Owned, Detached
- Garage spaces: 3
Accessibility
- Accessibility features: No Disability Access
Features
- Stories: 1
- Patio & porch: Deck
Lot
- Size: 3.69 Acres
Details
- Additional structures: Barn(s), Other
- Parcel number: 13163520002200
- Zoning: SINGL
- Special conditions: None
Construction
Type & style
- Home type: SingleFamily
- Property subtype: Single Family Residence
Materials
- Vinyl Siding
- Foundation: Concrete Perimeter
- Roof: Asphalt
Condition
- New construction: No
- Year built: 1900
Utilities & green energy
- Electric: Circuit Breakers
- Sewer: Septic Tank
- Water: Well
Community & neighborhood
Location
- Region: Kankakee
HOA & financial
HOA
- Services included: None
Other
Other facts
- Listing terms: Cash
- Ownership: Fee Simple
Price history
| Date | Event | Price |
|---|---|---|
| 1/14/2026 | Sold | $180,000-10%$162/sqft |
Source: | ||
| 12/23/2025 | Contingent | $199,900$180/sqft |
Source: | ||
| 11/14/2025 | Price change | $199,900-4.8%$180/sqft |
Source: | ||
| 10/31/2025 | Price change | $210,000-12.1%$190/sqft |
Source: | ||
| 10/4/2025 | Listed for sale | $239,000+99.2%$216/sqft |
Source: | ||
Public tax history
Tax history is unavailable.
Neighborhood: 60901
Nearby schools
GreatSchools rating
- 3/10Chebanse Elementary SchoolGrades: K-4Distance: 3.3 mi
- 4/10John L Nash Middle SchoolGrades: 5-8Distance: 6 mi
- 4/10Central High SchoolGrades: 9-12Distance: 6 mi
Schools provided by the listing agent
- Elementary: Chebanse Elementary School
- Middle: John L Nash Middle School
- High: Central High School
- District: 4
Source: MRED as distributed by MLS GRID. This data may not be complete. We recommend contacting the local school district to confirm school assignments for this home.
Get pre-qualified for a loan
At Zillow Home Loans, we can pre-qualify you in as little as 5 minutes with no impact to your credit score.An equal housing lender. NMLS #10287.
