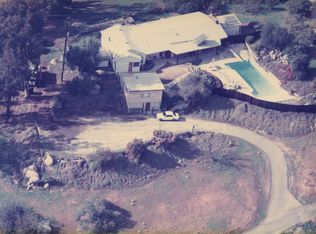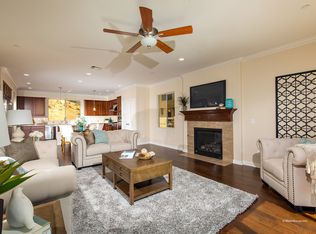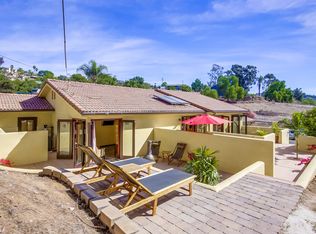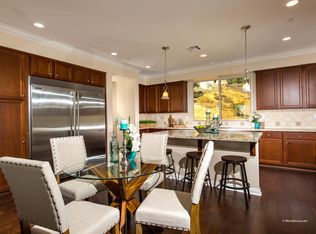WHAT WE LOVE *Imagine pulling up the hill to the end of your semi-private lane, perched up from the desirable Shadow Mountain Valley, overlooking Granite Hills. You navigate around your charming English Garden while taking in your dual-dormer custom ranch home completely remodeled in 2009. The .92 acre property caps off w/ a 960sqft 3-car garage. This home is a marvel of detail with special attention toward timeless design caught in a dance with beautiful engineering (slab, highest quality construction materials & workmanship). Take the gourmet kitchen designed for every occasion, perfect for entertaining, yet laid out to efficiently accommodate a party-of-two. The home has a gentle slope behind the building pad and southern declination makes it an ideal area for growing food, planting fruit trees, etc. . . building upon the trees already in place with much more area to still develop. And then there is the upper pad which features the oversized 3-car garage with 10ft walls and a separate meter. It also has a bathroom and a built-out room/office making for an ideal workshop with the functionality to be autonomous from the main house. But what you can not deny about this home is the way it makes you feel when you pull up to it, and stand in it. It spins an instant reverie as you stand in the living room, looking out over the valley, perhaps catching the fireworks show, with the windows open and the breeze lightly running across your face. It is easy to take in the thoughtfulness of the design and the sensation you get when you are there. It is like being away while you are only minutes from everything you need. You can not wait to experience this custom home for yourself. *Zoned for horses, too.
This property is off market, which means it's not currently listed for sale or rent on Zillow. This may be different from what's available on other websites or public sources.



