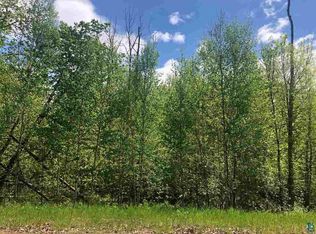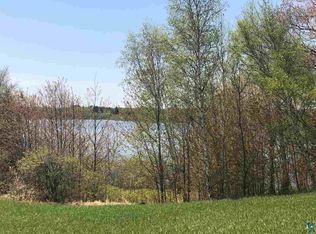Looking for that small hobby farm close to town... Well here you go. This 3 bedroom, 1 bath home has so much to offer.... Property is on 3++ landscaped acres, Newer oak kitchen, all appliances stay nice size living room, main floor laundry, main floor bedrooms, upper bedroom with office-sitting area, lower level rec room with another non legal bedroom, steel siding, new roofs on all buildings, 3 season room, 3 car garage with workshop and also another 1 car garage for toys and garden machines, paved driveway, chicken coop, large area that can be fenced for horses,apple trees, raspberry gardens, just so much to offer!!! Also compliant septic system... Just a great property to call home.....
This property is off market, which means it's not currently listed for sale or rent on Zillow. This may be different from what's available on other websites or public sources.

