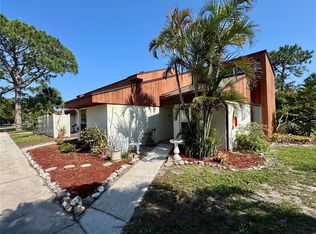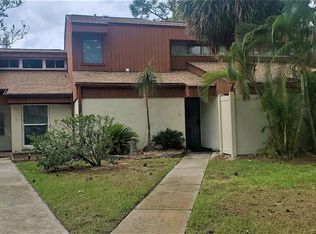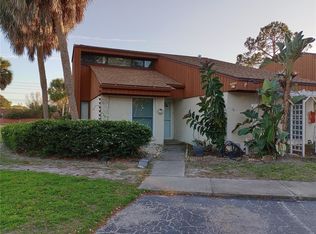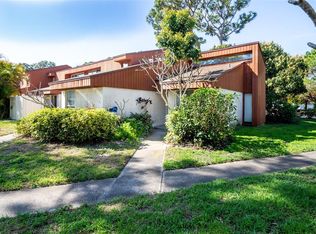Sold for $215,000 on 08/28/23
$215,000
2060 Sunset Point Rd APT 51, Clearwater, FL 33765
2beds
1,030sqft
Condominium
Built in 1973
-- sqft lot
$174,900 Zestimate®
$209/sqft
$1,811 Estimated rent
Home value
$174,900
$157,000 - $194,000
$1,811/mo
Zestimate® history
Loading...
Owner options
Explore your selling options
What's special
Clearwater – Woodlake – This quiet community has a park-like setting with mature trees and landscaping while being centrally located for convenience. This 2 bedroom, 2 bath villa style end unit condo has tons of natural light and unique details. Enter to the living/dining space with high ceilings, a transom window to let in the natural light, laminate floors, and sliding doors to the patio and private fenced yard. The kitchen has tile floors, white appliances, plenty of storage, and a window to keep it light and bright. The Master suite is spacious with laminate floors, and a large wall of closets, private bath and sliding doors to the patio. The master bath has a shower/tub combo and newer fixtures. Bedroom 2 is large with laminate floors and a wall of closets. The utility room houses a washer, dryer, water heater and has additional storage. Featuring a back private patio with a fenced yard that opens onto a beautiful Frank Tack Park with a lake. This 1st-floor villa comes with an assigned parking space conveniently located near the front door. There is also ample guest parking nearby. The community has a clubhouse, pool and tennis courts to use during your free time. The community has a newer roof (less than 2 years) and recently installed vinyl fencing throughout. (Fall 2022)... Close to shopping, restaurants, and entertainment. Come take a look…You’ll like what you see!
Zillow last checked: 8 hours ago
Listing updated: August 29, 2023 at 10:47am
Listing Provided by:
Michael Lauer 727-744-0144,
ACTION PRO REALTY 727-744-0144
Bought with:
Jessie Killbourne
COASTAL PROPERTIES GROUP INTERNATIONAL
Mimi DeSetto, 3039289
COASTAL PROPERTIES GROUP INTERNATIONAL
Source: Stellar MLS,MLS#: U8204826 Originating MLS: Pinellas Suncoast
Originating MLS: Pinellas Suncoast

Facts & features
Interior
Bedrooms & bathrooms
- Bedrooms: 2
- Bathrooms: 2
- Full bathrooms: 2
Primary bedroom
- Features: En Suite Bathroom, Built-in Closet
- Level: First
- Dimensions: 14x12
Bedroom 2
- Features: Built-in Closet
- Level: First
- Dimensions: 12x12
Dining room
- Level: First
- Dimensions: 12x12
Kitchen
- Level: First
- Dimensions: 12x7
Living room
- Level: First
- Dimensions: 14x12
Heating
- Central, Electric
Cooling
- Central Air
Appliances
- Included: Dishwasher, Dryer, Electric Water Heater, Range, Range Hood, Refrigerator, Washer
- Laundry: Inside, Laundry Room
Features
- Ceiling Fan(s), Living Room/Dining Room Combo, Primary Bedroom Main Floor, Split Bedroom, Vaulted Ceiling(s)
- Flooring: Laminate, Tile
- Doors: Sliding Doors
- Has fireplace: No
- Common walls with other units/homes: End Unit
Interior area
- Total structure area: 1,030
- Total interior livable area: 1,030 sqft
Property
Parking
- Parking features: Assigned, Guest
Features
- Levels: One
- Stories: 1
- Patio & porch: Rear Porch
- Fencing: Vinyl
Lot
- Residential vegetation: Mature Landscaping
Details
- Parcel number: 012915987500050510
- Special conditions: None
Construction
Type & style
- Home type: Condo
- Property subtype: Condominium
Materials
- Block, Wood Frame
- Foundation: Slab
- Roof: Shingle
Condition
- New construction: No
- Year built: 1973
Utilities & green energy
- Sewer: Public Sewer
- Water: Public
- Utilities for property: Electricity Connected, Public
Community & neighborhood
Community
- Community features: Buyer Approval Required, Deed Restrictions, Pool
Location
- Region: Clearwater
- Subdivision: WOODLAKE 1 CONDO
HOA & financial
HOA
- Has HOA: Yes
- HOA fee: $431 monthly
- Services included: Common Area Taxes, Community Pool, Reserve Fund, Maintenance Structure, Maintenance Grounds, Maintenance Repairs, Manager, Pest Control, Sewer, Trash, Water
- Association name: Ameri-Tech/TC Sayles
Other fees
- Pet fee: $0 monthly
Other financial information
- Total actual rent: 0
Other
Other facts
- Listing terms: Cash,Conventional
- Ownership: Condominium
- Road surface type: Paved
Price history
| Date | Event | Price |
|---|---|---|
| 8/28/2023 | Sold | $215,000-2.3%$209/sqft |
Source: | ||
| 7/25/2023 | Pending sale | $220,000$214/sqft |
Source: | ||
| 6/23/2023 | Listed for sale | $220,000+394.4%$214/sqft |
Source: | ||
| 9/3/1996 | Sold | $44,500$43/sqft |
Source: Public Record Report a problem | ||
Public tax history
| Year | Property taxes | Tax assessment |
|---|---|---|
| 2024 | $2,379 +796.3% | $167,872 +333% |
| 2023 | $265 +8.3% | $38,769 +3% |
| 2022 | $245 +4.5% | $37,640 +3% |
Find assessor info on the county website
Neighborhood: 33765
Nearby schools
GreatSchools rating
- 6/10Mcmullen-Booth Elementary SchoolGrades: PK-5Distance: 2.4 mi
- 6/10Safety Harbor Middle SchoolGrades: 6-8Distance: 3.9 mi
- 4/10Dunedin High SchoolGrades: 9-12Distance: 2.8 mi
Schools provided by the listing agent
- Elementary: McMullen-Booth Elementary-PN
- Middle: Safety Harbor Middle-PN
- High: Dunedin High-PN
Source: Stellar MLS. This data may not be complete. We recommend contacting the local school district to confirm school assignments for this home.
Get a cash offer in 3 minutes
Find out how much your home could sell for in as little as 3 minutes with a no-obligation cash offer.
Estimated market value
$174,900
Get a cash offer in 3 minutes
Find out how much your home could sell for in as little as 3 minutes with a no-obligation cash offer.
Estimated market value
$174,900



