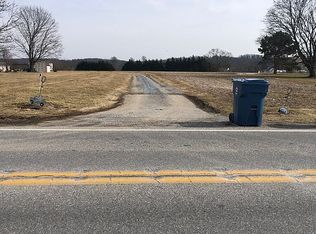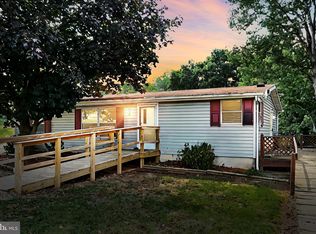Sold for $540,000
$540,000
2060 Slagel Rd, Spring Grove, PA 17362
3beds
2,400sqft
Single Family Residence
Built in 1999
5.27 Acres Lot
$580,700 Zestimate®
$225/sqft
$2,478 Estimated rent
Home value
$580,700
$552,000 - $610,000
$2,478/mo
Zestimate® history
Loading...
Owner options
Explore your selling options
What's special
This exceptional property boasts a stunning landscape with wonderful views, a remarkable residence, and a huge outbuilding. This will be a home you will truly cherish. Situated on 5.27 acres, the residence showcases unparalleled vistas from its wraparound porch. Built in 1998, the house has undergone a comprehensive modernization, featuring a state-of-the-art solar system, smart hot water heater, Bluetooth thermostat, a new roof, many new appliances and a fully renovated primary bathroom along with many other upgrades! The kitchen has granite countertops, a remarkable island, a recessed oversized sink, and stainless-steel appliances. The main floor comprises a welcoming foyer, formal dining room, spacious living room, generously sized office, powder room, and a mudroom/laundry leading to the oversized attached three-car garage. The living room sliding glass door opens onto a covered deck with a vaulted ceiling and a fan, extending your living space outdoors. Ascend to the second level to discover a delightful owner's suite, complete with a walk-in closet, a large, renovated bathroom featuring a jetted tub, a separate shower, and a double vanity. Just outside the owner’s suite is another living area that would make an outstanding reading spot. Additionally, two other well-appointed bedrooms and another full bath adorn this level. The lower level offers expansive finished space that is fully carpeted and has recessed lighting. Several other useable spaces in this lower level with lots of storage areas and a utility closet. Also, a radon system was installed in 2023. The detached garage is enormous with its lofty ceilings, concrete floor, two garage doors, and a separate sub-electric panel. This is perfect for boat or RV storage and all your toys with still enough room for a large workshop. The property is surrounded by farm fields and woods and enjoys privacy with a lengthy driveway. Do not miss the fun tree fort and swing perch atop the hill, offering a whimsical retreat. This custom-built home seamlessly integrates modern technology while preserving the tranquility of its surroundings. Rarely does such a property become available. All appliances are included, along with a one-year home warranty. Don't miss the opportunity to explore this remarkable home—schedule your private showing today or visit the upcoming open house.
Zillow last checked: 8 hours ago
Listing updated: September 19, 2024 at 02:14pm
Listed by:
Rob Lochte 443-604-6955,
Realty One Group Generations,
Listing Team: The Ingrid Lochte Team, Co-Listing Team: The Ingrid Lochte Team,Co-Listing Agent: Ingrid M Lochte 410-409-0933,
Realty One Group Generations
Bought with:
Christina Bailey, RS308461
Coldwell Banker Realty
Source: Bright MLS,MLS#: PAYK2057776
Facts & features
Interior
Bedrooms & bathrooms
- Bedrooms: 3
- Bathrooms: 3
- Full bathrooms: 2
- 1/2 bathrooms: 1
- Main level bathrooms: 1
Basement
- Area: 832
Heating
- Central, Forced Air, Natural Gas
Cooling
- Central Air, Ceiling Fan(s), Electric, Solar Photovoltaic
Appliances
- Included: Dishwasher, Dryer, ENERGY STAR Qualified Dishwasher, ENERGY STAR Qualified Refrigerator, Extra Refrigerator/Freezer, Ice Maker, Oven/Range - Electric, Refrigerator, Stainless Steel Appliance(s), Cooktop, Washer, Water Heater, Electric Water Heater
- Laundry: Dryer In Unit, Has Laundry, Hookup, Main Level, Washer In Unit, Laundry Room
Features
- Attic, Built-in Features, Ceiling Fan(s), Dining Area, Family Room Off Kitchen, Floor Plan - Traditional, Formal/Separate Dining Room, Eat-in Kitchen, Kitchen - Country, Kitchen Island, Primary Bath(s), Pantry, Recessed Lighting, Soaking Tub, Bathroom - Stall Shower, Bathroom - Tub Shower, Upgraded Countertops, Walk-In Closet(s), Other, Dry Wall, Vaulted Ceiling(s)
- Flooring: Carpet, Ceramic Tile, Laminate, Luxury Vinyl, Vinyl, Wood
- Doors: Six Panel, Storm Door(s), Sliding Glass
- Windows: Casement, Double Hung, Screens, Sliding, Window Treatments
- Basement: Partial,Full,Heated,Improved,Interior Entry,Shelving,Sump Pump,Space For Rooms,Water Proofing System,Windows
- Has fireplace: No
Interior area
- Total structure area: 2,608
- Total interior livable area: 2,400 sqft
- Finished area above ground: 1,776
- Finished area below ground: 624
Property
Parking
- Total spaces: 12
- Parking features: Garage Faces Side, Storage, Garage Door Opener, Inside Entrance, Oversized, Asphalt, Lighted, Driveway, Paved, Private, Attached, Detached, Off Street, Other
- Attached garage spaces: 8
- Uncovered spaces: 4
- Details: Garage Sqft: 800
Accessibility
- Accessibility features: 2+ Access Exits
Features
- Levels: Two
- Stories: 2
- Patio & porch: Porch, Patio, Deck, Roof, Wrap Around
- Exterior features: Lighting, Flood Lights, Play Equipment, Sidewalks
- Pool features: None
- Has view: Yes
- View description: Panoramic, Pasture, Trees/Woods, Scenic Vista, Garden
Lot
- Size: 5.27 Acres
- Features: Backs to Trees, Front Yard, Landscaped, Not In Development, Open Lot, Wooded, Private, Rear Yard, Rural, SideYard(s), Year Round Access
Details
- Additional structures: Above Grade, Below Grade, Outbuilding
- Parcel number: 40000FG0050C000000
- Zoning: R-1
- Special conditions: Standard
- Other equipment: Negotiable
Construction
Type & style
- Home type: SingleFamily
- Architectural style: Colonial
- Property subtype: Single Family Residence
Materials
- Vinyl Siding, Aluminum Siding, CPVC/PVC, Frame, Glass, Masonry, Stick Built, Tile, Other
- Foundation: Permanent, Active Radon Mitigation, Block
- Roof: Architectural Shingle,Pitched
Condition
- Excellent,Very Good
- New construction: No
- Year built: 1999
Utilities & green energy
- Electric: 200+ Amp Service, Circuit Breakers, Photovoltaics Seller Owned
- Sewer: On Site Septic
- Water: Public
- Utilities for property: Cable Connected, Cable Available, Electricity Available, Phone, Phone Available, Propane, Underground Utilities, Cable
Green energy
- Energy efficient items: Appliances
- Energy generation: PV Solar Array(s) Owned
Community & neighborhood
Security
- Security features: Carbon Monoxide Detector(s), Fire Alarm, Main Entrance Lock, Smoke Detector(s)
Location
- Region: Spring Grove
- Subdivision: Spring Grove
- Municipality: NORTH CODORUS TWP
Other
Other facts
- Listing agreement: Exclusive Right To Sell
- Listing terms: Cash,Conventional,VA Loan
- Ownership: Fee Simple
- Road surface type: Black Top, Paved
Price history
| Date | Event | Price |
|---|---|---|
| 6/20/2024 | Sold | $540,000+2.1%$225/sqft |
Source: | ||
| 3/23/2024 | Pending sale | $529,000$220/sqft |
Source: | ||
| 3/21/2024 | Listed for sale | $529,000$220/sqft |
Source: | ||
| 8/19/2023 | Listing removed | -- |
Source: | ||
| 8/17/2023 | Listed for sale | $529,000+26%$220/sqft |
Source: | ||
Public tax history
| Year | Property taxes | Tax assessment |
|---|---|---|
| 2025 | $7,545 +1.1% | $224,990 |
| 2024 | $7,463 | $224,990 |
| 2023 | $7,463 +4.4% | $224,990 |
Find assessor info on the county website
Neighborhood: 17362
Nearby schools
GreatSchools rating
- 8/10New Salem El SchoolGrades: K-4Distance: 1.9 mi
- 4/10Spring Grove Area Middle SchoolGrades: 7-8Distance: 2.8 mi
- 6/10Spring Grove Area Senior High SchoolGrades: 9-12Distance: 3.3 mi
Schools provided by the listing agent
- High: Spring Grove Area
- District: Spring Grove Area
Source: Bright MLS. This data may not be complete. We recommend contacting the local school district to confirm school assignments for this home.
Get pre-qualified for a loan
At Zillow Home Loans, we can pre-qualify you in as little as 5 minutes with no impact to your credit score.An equal housing lender. NMLS #10287.
Sell for more on Zillow
Get a Zillow Showcase℠ listing at no additional cost and you could sell for .
$580,700
2% more+$11,614
With Zillow Showcase(estimated)$592,314

