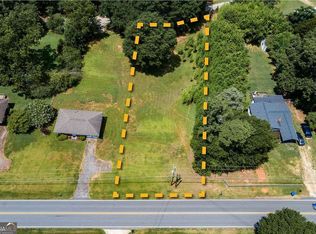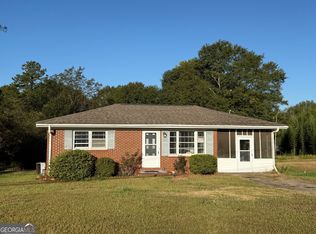Closed
$285,000
2060 Simonton Bridge Rd, Watkinsville, GA 30677
3beds
1,512sqft
Single Family Residence
Built in 1960
0.66 Acres Lot
$283,700 Zestimate®
$188/sqft
$2,053 Estimated rent
Home value
$283,700
$250,000 - $323,000
$2,053/mo
Zestimate® history
Loading...
Owner options
Explore your selling options
What's special
Welcome to 2060 Simonton Bridge Road located very near quaint and desirable downtown Watkinsville, Georgia, the county seat of pastoral Oconee County. This renovated 1960s ranch has 3 BR / 2 BA and is ready for new ownership. A streamline floor plan featuring a large living room, eat-in modern kitchen with granite countertops, custom cabinetry and detailed backsplash. There is a roomy walk-in laundry space with plenty of pantry storage. Light and bright spacious owners suite on one side of home with double closets, reading nook and updated bathroom as well as exterior deck access. The other side of the home has two sunny bedrooms with shared hall bathroom. Plenty of storage spaces throughout the home. Down spiral stairs there is a generous basement area that may serve as an office space, play area or media room with lots of natural light. Adjacent work room and one car garage also on this lower level with exterior access. Front deck, EV charging station and convenient semi-circular driveway also add to the convenience. Back deck offers commanding views of the property and is large enough to suit outdoor dining and lounging. Additionally, there are stairs to the ground level. Lovely and private lot with mature tree canopy. This home is located near shopping, dining and award winning Oconee County schools. Athens, Georgia and The University of Georgia are just a quick car ride away.
Zillow last checked: 8 hours ago
Listing updated: August 29, 2025 at 05:55am
Listed by:
Ross Vaughn 706-207-9438,
Coldwell Banker Upchurch Realty
Bought with:
Marlena Bhatia, 390974
Titan Realty Advisors
Source: GAMLS,MLS#: 10557266
Facts & features
Interior
Bedrooms & bathrooms
- Bedrooms: 3
- Bathrooms: 2
- Full bathrooms: 2
- Main level bathrooms: 2
- Main level bedrooms: 3
Kitchen
- Features: Solid Surface Counters
Heating
- Electric
Cooling
- Electric
Appliances
- Included: Dishwasher, Dryer, Microwave, Refrigerator, Washer
- Laundry: None
Features
- Other
- Flooring: Laminate, Other, Tile
- Windows: Window Treatments
- Basement: Crawl Space,Exterior Entry,Interior Entry
- Has fireplace: No
Interior area
- Total structure area: 1,512
- Total interior livable area: 1,512 sqft
- Finished area above ground: 1,512
- Finished area below ground: 0
Property
Parking
- Total spaces: 4
- Parking features: Attached, Garage
- Has attached garage: Yes
Features
- Levels: One
- Stories: 1
- Patio & porch: Deck
Lot
- Size: 0.66 Acres
- Features: Level, Sloped
Details
- Parcel number: C 04 011
Construction
Type & style
- Home type: SingleFamily
- Architectural style: Ranch
- Property subtype: Single Family Residence
Materials
- Vinyl Siding
- Roof: Metal
Condition
- Resale
- New construction: No
- Year built: 1960
Utilities & green energy
- Sewer: Septic Tank
- Water: Public
- Utilities for property: Other
Community & neighborhood
Community
- Community features: None
Location
- Region: Watkinsville
- Subdivision: None
HOA & financial
HOA
- Has HOA: No
- Services included: None
Other
Other facts
- Listing agreement: Exclusive Agency
Price history
| Date | Event | Price |
|---|---|---|
| 8/27/2025 | Sold | $285,000-3.4%$188/sqft |
Source: | ||
| 8/10/2025 | Pending sale | $295,000$195/sqft |
Source: Hive MLS #CM1027809 Report a problem | ||
| 7/22/2025 | Contingent | $295,000$195/sqft |
Source: Hive MLS #CM1027809 Report a problem | ||
| 7/3/2025 | Price change | $295,000-1.3%$195/sqft |
Source: Hive MLS #1027809 Report a problem | ||
| 6/26/2025 | Price change | $299,000-6.3%$198/sqft |
Source: | ||
Public tax history
| Year | Property taxes | Tax assessment |
|---|---|---|
| 2024 | $2,244 +1% | $115,213 +9.1% |
| 2023 | $2,222 +5.9% | $105,586 +13.9% |
| 2022 | $2,099 +15.1% | $92,682 +17.9% |
Find assessor info on the county website
Neighborhood: 30677
Nearby schools
GreatSchools rating
- 8/10Oconee County Elementary SchoolGrades: 3-5Distance: 3.5 mi
- 8/10Oconee County Middle SchoolGrades: 6-8Distance: 3.6 mi
- 10/10Oconee County High SchoolGrades: 9-12Distance: 4.2 mi
Schools provided by the listing agent
- Elementary: Oconee County Primary/Elementa
- Middle: Oconee County
- High: Oconee County
Source: GAMLS. This data may not be complete. We recommend contacting the local school district to confirm school assignments for this home.
Get pre-qualified for a loan
At Zillow Home Loans, we can pre-qualify you in as little as 5 minutes with no impact to your credit score.An equal housing lender. NMLS #10287.
Sell for more on Zillow
Get a Zillow Showcase℠ listing at no additional cost and you could sell for .
$283,700
2% more+$5,674
With Zillow Showcase(estimated)$289,374


