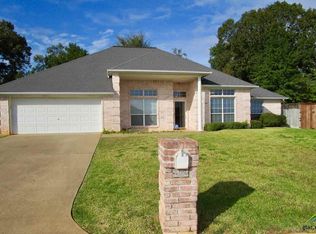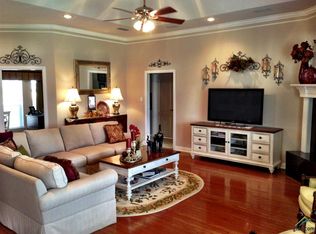Sold
Price Unknown
2060 Rana Park, Flint, TX 75762
3beds
1,930sqft
Single Family Residence
Built in 2002
-- sqft lot
$294,200 Zestimate®
$--/sqft
$1,867 Estimated rent
Home value
$294,200
$274,000 - $318,000
$1,867/mo
Zestimate® history
Loading...
Owner options
Explore your selling options
What's special
Nestled within a serene subdivision, this charming home exudes tranquility and comfort. Tucked away from the bustle of the city, it offers a peaceful retreat. Upon entering, you are greeted by a cozy living space, adorned with soft natural light filtering through large windows. The open floor plan seamlessly connects the living area to the dining space and kitchen, creating an ideal setting for gatherings and everyday living. The kitchen, the heart of the home, boasts modern appliances, and ample counter space, catering to both culinary enthusiasts and everyday cooks alike. A breakfast bar invites casual dining or a quick morning coffee before stepping outside. The home features three bedrooms, each offering a serene haven for relaxation. The master bedroom is a sanctuary with its spacious layout with walk in closet and private en-suite bath, complete with a soothing tub and separate shower. The remaining bedrooms are equally inviting, perfect for guests, children, or a home office. Stepping outside, the fenced-in yard provides a secluded oasis, ideal for enjoying the outdoors in privacy. Whether it's hosting summer barbecues, gardening in peace, or simply unwinding with a good book, the yard offers endless possibilities for leisure and recreation. As added bonuses for this home there is a water filtration system and Briggs and Stratton generator to keep you powered up during unpredictable Texas weather. Located in a quiet subdivision, the home ensures peace and privacy while still being conveniently close to local amenities and schools. In essence, this home is not just a place to live but a sanctuary where comfort meets tranquility.
Zillow last checked: 8 hours ago
Listing updated: August 02, 2024 at 12:56pm
Listed by:
Cindy Burkett 903-570-1487,
The Property Shoppe - eXp Realty, LLC
Bought with:
Lisa Rohus, TREC# 0635507
Source: GTARMLS,MLS#: 24008613
Facts & features
Interior
Bedrooms & bathrooms
- Bedrooms: 3
- Bathrooms: 2
- Full bathrooms: 2
Primary bedroom
- Features: Master Bedroom Split
Bedroom
- Features: Walk-In Closet(s)
Bathroom
- Features: Shower and Tub, Shower/Tub, Walk-In Closet(s)
Dining room
- Features: Separate Formal Dining
Kitchen
- Features: Kitchen/Eating Combo, Breakfast Bar
Heating
- Central/Gas
Cooling
- Central Electric
Appliances
- Included: Microwave, Other/See Remarks, Electric Oven, Gas Cooktop, Gas Water Heater
Features
- Ceiling Fan(s), Other/See Remarks, Pantry
- Flooring: Wood, Tile
- Number of fireplaces: 1
- Fireplace features: One Wood Burning, Gas Starter
Interior area
- Total structure area: 1,930
- Total interior livable area: 1,930 sqft
Property
Parking
- Total spaces: 2
- Parking features: Garage Faces Front
- Garage spaces: 2
- Has uncovered spaces: Yes
Features
- Levels: One
- Stories: 1
- Patio & porch: Patio Covered
- Pool features: None
- Fencing: Wood
Lot
- Features: Subdivision Lot
Details
- Additional structures: Storage
- Parcel number: 158450000300010000
- Special conditions: None
Construction
Type & style
- Home type: SingleFamily
- Property subtype: Single Family Residence
Materials
- Brick Veneer
- Foundation: Slab
- Roof: Composition
Condition
- Year built: 2002
Utilities & green energy
- Sewer: Public Sewer
- Water: Public, Other/See Remarks
Community & neighborhood
Location
- Region: Flint
- Subdivision: Oasis South
HOA & financial
HOA
- Has HOA: Yes
- HOA fee: $225 annually
Other
Other facts
- Road surface type: Paved
Price history
| Date | Event | Price |
|---|---|---|
| 8/9/2025 | Listing removed | $312,000$162/sqft |
Source: | ||
| 7/29/2025 | Price change | $312,000-0.3%$162/sqft |
Source: | ||
| 7/1/2025 | Price change | $313,000-0.6%$162/sqft |
Source: | ||
| 4/13/2025 | Price change | $315,000+1.6%$163/sqft |
Source: | ||
| 4/5/2025 | Price change | $310,000-1.6%$161/sqft |
Source: Owner Report a problem | ||
Public tax history
| Year | Property taxes | Tax assessment |
|---|---|---|
| 2024 | $861 +2.8% | $358,973 +16.2% |
| 2023 | $838 -42% | $308,796 +20.9% |
| 2022 | $1,445 -0.3% | $255,312 +28.9% |
Find assessor info on the county website
Neighborhood: 75762
Nearby schools
GreatSchools rating
- 7/10Owens Elementary SchoolGrades: PK-5Distance: 3.4 mi
- 7/10Three Lakes Middle SchoolGrades: 6-8Distance: 5.3 mi
- 6/10Tyler Legacy High SchoolGrades: 9-12Distance: 7.3 mi
Schools provided by the listing agent
- Elementary: Owens
- Middle: Three Lakes
- High: Tyler Legacy
Source: GTARMLS. This data may not be complete. We recommend contacting the local school district to confirm school assignments for this home.

