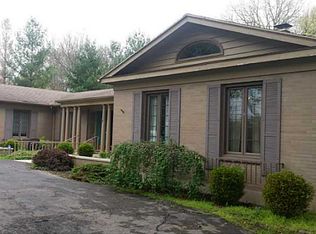Sold for $1,750,000
$1,750,000
2060 Peters Rd, Troy, OH 45373
5beds
7,245sqft
Single Family Residence
Built in 1999
8.29 Acres Lot
$1,834,400 Zestimate®
$242/sqft
$5,986 Estimated rent
Home value
$1,834,400
Estimated sales range
Not available
$5,986/mo
Zestimate® history
Loading...
Owner options
Explore your selling options
What's special
Timeless luxury offered by this stunning custom home situated on OVER EIGHT ACRES!! This property is truly one of a kind. Offering over 7,200 sqft PLUS a finished basement, 3 car attached garage AND a 3+ car detached garage (both are heated), private pond, pristine grounds and landscaping, and so much more! The quality of this home is showcased all throughout. The front formal living room boasts floor to ceiling builtin bookcases and a beautiful marble fireplace. Oversized great room and adjacent dining room with dental moulding tray ceilings plus a builtin wet bar, french door walkout access, and cozy fireplace. Fully equipped main kitchen PLUS a secondary prep kitchen with an additional sink, dishwasher, and full size refrigerator. Desirable main floor primary suite with an attached full bath including a private laundry closet, and two massive walk in closets. Upstairs is home to four additional bedrooms - each with their own walk in closet! Two "jack and jill" style full baths, a finished rec room space, laundry room, plus convenient attic room storage. Even more living space offered by the FINISHED basement! Large family room to suit any need, two additional finished rooms, and convenient full bathroom. Enjoy the breathtaking pond views year round from the expansive outdoor patio or enclosed patio. This private oasis is second to none - MUST SEE!
Zillow last checked: 8 hours ago
Listing updated: April 29, 2025 at 10:41am
Listed by:
Austin R Castro (937)974-9226,
Coldwell Banker Heritage
Bought with:
Lisa Nishwitz, 0000395004
Coldwell Banker Heritage
Source: DABR MLS,MLS#: 926371 Originating MLS: Dayton Area Board of REALTORS
Originating MLS: Dayton Area Board of REALTORS
Facts & features
Interior
Bedrooms & bathrooms
- Bedrooms: 5
- Bathrooms: 6
- Full bathrooms: 4
- 1/2 bathrooms: 2
- Main level bathrooms: 3
Primary bedroom
- Level: Main
- Dimensions: 17 x 20
Bedroom
- Level: Second
- Dimensions: 17 x 15
Bedroom
- Level: Second
- Dimensions: 15 x 15
Bedroom
- Level: Second
- Dimensions: 16 x 17
Bedroom
- Level: Second
- Dimensions: 18 x 16
Other
- Level: Second
- Dimensions: 16 x 43
Dining room
- Level: Main
- Dimensions: 15 x 24
Entry foyer
- Level: Main
- Dimensions: 14 x 12
Family room
- Level: Basement
- Dimensions: 47 x 22
Great room
- Level: Main
- Dimensions: 33 x 27
Kitchen
- Level: Main
- Dimensions: 17 x 16
Laundry
- Level: Second
- Dimensions: 8 x 9
Living room
- Level: Main
- Dimensions: 16 x 16
Office
- Level: Basement
- Dimensions: 14 x 15
Other
- Level: Main
- Dimensions: 8 x 12
Other
- Level: Basement
- Dimensions: 17 x 15
Recreation
- Level: Second
- Dimensions: 26 x 24
Heating
- Natural Gas
Cooling
- Central Air
Appliances
- Included: Built-In Oven, Cooktop, Dishwasher, Microwave, Refrigerator
Features
- Wet Bar, Ceiling Fan(s), Bar, Walk-In Closet(s)
- Basement: Full,Finished
- Number of fireplaces: 2
- Fireplace features: Two
Interior area
- Total structure area: 7,245
- Total interior livable area: 7,245 sqft
Property
Parking
- Total spaces: 4
- Parking features: Attached, Detached, Four or more Spaces, Garage, Garage Door Opener, Heated Garage, Storage
- Attached garage spaces: 4
Features
- Levels: Two
- Stories: 2
- Patio & porch: Patio
- Exterior features: Patio
Lot
- Size: 8.29 Acres
Details
- Parcel number: C06012300
- Zoning: Residential
- Zoning description: Residential
Construction
Type & style
- Home type: SingleFamily
- Property subtype: Single Family Residence
Materials
- Stone
Condition
- Year built: 1999
Utilities & green energy
- Water: Public
- Utilities for property: Sewer Available, Water Available
Community & neighborhood
Location
- Region: Troy
Price history
| Date | Event | Price |
|---|---|---|
| 4/29/2025 | Sold | $1,750,000-12.3%$242/sqft |
Source: | ||
| 2/4/2025 | Pending sale | $1,995,000$275/sqft |
Source: | ||
| 1/14/2025 | Listed for sale | $1,995,000$275/sqft |
Source: DABR MLS #926371 Report a problem | ||
Public tax history
| Year | Property taxes | Tax assessment |
|---|---|---|
| 2024 | $16,831 +1.9% | $442,440 |
| 2023 | $16,516 +16.8% | $442,440 |
| 2022 | $14,135 +22.8% | $442,440 +30% |
Find assessor info on the county website
Neighborhood: 45373
Nearby schools
GreatSchools rating
- 8/10Van Cleve Elementary SchoolGrades: 6Distance: 2.3 mi
- 9/10Troy High SchoolGrades: 9-12Distance: 2.5 mi
- 7/10Troy Junior High SchoolGrades: 6-8Distance: 3 mi
Schools provided by the listing agent
- District: Troy
Source: DABR MLS. This data may not be complete. We recommend contacting the local school district to confirm school assignments for this home.

Get pre-qualified for a loan
At Zillow Home Loans, we can pre-qualify you in as little as 5 minutes with no impact to your credit score.An equal housing lender. NMLS #10287.

