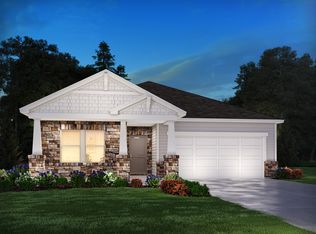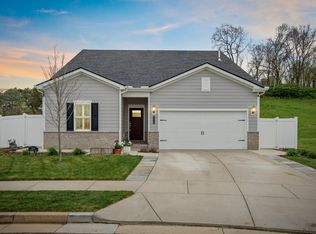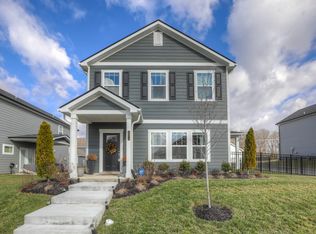Closed
$559,900
2060 Notchleaf Rd, Antioch, TN 37013
5beds
2,994sqft
Single Family Residence, Residential
Built in 2022
0.27 Acres Lot
$551,300 Zestimate®
$187/sqft
$3,184 Estimated rent
Home value
$551,300
$518,000 - $584,000
$3,184/mo
Zestimate® history
Loading...
Owner options
Explore your selling options
What's special
This nearly new, spacious 5-bedroom, 4-bathroom home offers incredible opportunities, including options for multigenerational living. The open-concept first floor features a living/dining/kitchen area, a bedroom with an adjacent full bath, an office, and flexible living spaces. Upstairs, you’ll find a den, a large master suite with a luxurious bath and huge closet, plus 3 additional bedrooms, 2 full baths, and a convenient laundry room. Two full refrigerator/freezers and the washer/dryer are included with the home. Situated on a large cul-de-sac lot, this move-in-ready home is perfect for your next chapter!
Zillow last checked: 8 hours ago
Listing updated: January 02, 2025 at 12:52pm
Listing Provided by:
Ron Crouse 615-460-4686,
Keller Williams Realty Mt. Juliet
Bought with:
Christopher Victory, 335129
Stormberg Group at Compass
Source: RealTracs MLS as distributed by MLS GRID,MLS#: 2705209
Facts & features
Interior
Bedrooms & bathrooms
- Bedrooms: 5
- Bathrooms: 4
- Full bathrooms: 4
- Main level bedrooms: 1
Bedroom 1
- Area: 224 Square Feet
- Dimensions: 16x14
Bedroom 2
- Features: Extra Large Closet
- Level: Extra Large Closet
- Area: 143 Square Feet
- Dimensions: 11x13
Bedroom 3
- Features: Extra Large Closet
- Level: Extra Large Closet
- Area: 132 Square Feet
- Dimensions: 11x12
Bedroom 4
- Features: Extra Large Closet
- Level: Extra Large Closet
- Area: 121 Square Feet
- Dimensions: 11x11
Dining room
- Features: Combination
- Level: Combination
- Area: 130 Square Feet
- Dimensions: 10x13
Kitchen
- Features: Eat-in Kitchen
- Level: Eat-in Kitchen
- Area: 130 Square Feet
- Dimensions: 10x13
Living room
- Features: Combination
- Level: Combination
- Area: 315 Square Feet
- Dimensions: 15x21
Heating
- Central, Forced Air, Natural Gas
Cooling
- Central Air, Dual
Appliances
- Included: Dryer, Refrigerator, Stainless Steel Appliance(s), Washer, Built-In Gas Oven, Gas Range
- Laundry: Electric Dryer Hookup, Washer Hookup
Features
- Ceiling Fan(s), Open Floorplan, Pantry, Smart Thermostat, Storage, Walk-In Closet(s)
- Flooring: Carpet, Laminate, Tile
- Basement: Slab
- Has fireplace: No
Interior area
- Total structure area: 2,994
- Total interior livable area: 2,994 sqft
- Finished area above ground: 2,994
Property
Parking
- Total spaces: 2
- Parking features: Garage Door Opener, Attached
- Attached garage spaces: 2
Features
- Levels: Two
- Stories: 2
- Patio & porch: Porch, Covered
- Pool features: Association
Lot
- Size: 0.27 Acres
- Dimensions: 51 x 120
Details
- Parcel number: 182150B11400CO
- Special conditions: Standard
- Other equipment: Air Purifier
Construction
Type & style
- Home type: SingleFamily
- Architectural style: Contemporary
- Property subtype: Single Family Residence, Residential
Materials
- Frame
- Roof: Shingle
Condition
- New construction: No
- Year built: 2022
Utilities & green energy
- Sewer: Public Sewer
- Water: Public
- Utilities for property: Water Available, Underground Utilities
Green energy
- Energy efficient items: Water Heater, Windows, Thermostat, Insulation
Community & neighborhood
Security
- Security features: Carbon Monoxide Detector(s), Fire Alarm, Smoke Detector(s)
Location
- Region: Antioch
- Subdivision: Clover Glen
HOA & financial
HOA
- Has HOA: Yes
- HOA fee: $80 monthly
- Amenities included: Pool, Sidewalks, Underground Utilities
- Services included: Trash
- Second HOA fee: $450 one time
Price history
| Date | Event | Price |
|---|---|---|
| 12/27/2024 | Sold | $559,900$187/sqft |
Source: | ||
| 12/10/2024 | Contingent | $559,900$187/sqft |
Source: | ||
| 10/25/2024 | Price change | $559,900-3.4%$187/sqft |
Source: | ||
| 9/18/2024 | Listed for sale | $579,900+12.7%$194/sqft |
Source: | ||
| 3/25/2022 | Sold | $514,580$172/sqft |
Source: Public Record Report a problem | ||
Public tax history
| Year | Property taxes | Tax assessment |
|---|---|---|
| 2024 | $3,076 | $105,275 |
| 2023 | $3,076 +111.9% | $105,275 +111.9% |
| 2022 | $1,452 +184.9% | $49,675 +188% |
Find assessor info on the county website
Neighborhood: 37013
Nearby schools
GreatSchools rating
- 7/10A. Z. Kelley Elementary SchoolGrades: PK-4Distance: 1.9 mi
- 4/10Thurgood Marshall Middle SchoolGrades: 5-8Distance: 2 mi
- 2/10Cane Ridge High SchoolGrades: 9-12Distance: 2.3 mi
Schools provided by the listing agent
- Elementary: A. Z. Kelley Elementary
- Middle: Thurgood Marshall Middle
- High: Cane Ridge High School
Source: RealTracs MLS as distributed by MLS GRID. This data may not be complete. We recommend contacting the local school district to confirm school assignments for this home.
Get a cash offer in 3 minutes
Find out how much your home could sell for in as little as 3 minutes with a no-obligation cash offer.
Estimated market value
$551,300
Get a cash offer in 3 minutes
Find out how much your home could sell for in as little as 3 minutes with a no-obligation cash offer.
Estimated market value
$551,300


