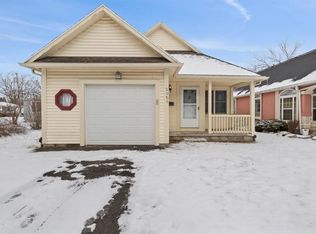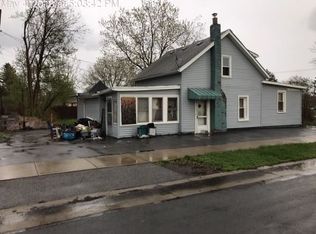Closed
$200,000
2060 Norton St, Rochester, NY 14609
2beds
986sqft
Single Family Residence
Built in 1989
6,098.4 Square Feet Lot
$199,800 Zestimate®
$203/sqft
$1,602 Estimated rent
Maximize your home sale
Get more eyes on your listing so you can sell faster and for more.
Home value
$199,800
$190,000 - $210,000
$1,602/mo
Zestimate® history
Loading...
Owner options
Explore your selling options
What's special
Stunning custom 1989 built ranch in Northland- Lyceum neighborhood. A cozy front porch welcomes you inside to gleaming Cherry hardwood floors that carry you throughout the entire house. The large living room offers custom floor to ceiling windows & a built-in projector and screen. The living room is open to the kitchen that offers Cherry cabinets, granite countertops & backsplash, black stainless appliances, a built-in wine chiller & wine rack, & a custom breakfast bar. It is sure to please any chef! Down the hall you will find 2 bedrooms, including a primary bedroom with a gas fireplace, a built-in saltwater fish tank, & tray ceiling with custom lighting. The spa-like full bath is the perfect space to relax with a jacuzzi tub & granite throughout. Outside you will love the Trex deck with outdoor kitchen space & a gazebo, which is all set up for a hot tub. You will also love the heated garage with 1st floor laundry hook ups. Many other updates include a new HiEff furnace, new hot water tank, new sump pump, new custom front door & garage door, beautiful exterior stonework, & fresh paint throughout. Don’t miss this one of a kind home!
Zillow last checked: 8 hours ago
Listing updated: February 16, 2024 at 08:27am
Listed by:
Anthony C. Butera 585-404-3841,
Keller Williams Realty Greater Rochester
Bought with:
Seana A. Caine, 10401279328
RE/MAX Plus
Source: NYSAMLSs,MLS#: R1512797 Originating MLS: Rochester
Originating MLS: Rochester
Facts & features
Interior
Bedrooms & bathrooms
- Bedrooms: 2
- Bathrooms: 1
- Full bathrooms: 1
- Main level bathrooms: 1
- Main level bedrooms: 2
Heating
- Gas, Forced Air
Cooling
- Central Air
Appliances
- Included: Dishwasher, Exhaust Fan, Electric Oven, Electric Range, Disposal, Gas Water Heater, Refrigerator, Range Hood, Wine Cooler
- Laundry: Main Level
Features
- Breakfast Bar, Cathedral Ceiling(s), Eat-in Kitchen, Separate/Formal Living Room, Granite Counters, Jetted Tub, Sliding Glass Door(s), Bedroom on Main Level, Main Level Primary, Programmable Thermostat
- Flooring: Hardwood, Tile, Varies
- Doors: Sliding Doors
- Windows: Thermal Windows
- Basement: Full,Sump Pump
- Number of fireplaces: 1
Interior area
- Total structure area: 986
- Total interior livable area: 986 sqft
Property
Parking
- Total spaces: 1
- Parking features: Attached, Electricity, Garage, Heated Garage, Water Available, Garage Door Opener
- Attached garage spaces: 1
Features
- Levels: One
- Stories: 1
- Patio & porch: Deck, Open, Porch
- Exterior features: Blacktop Driveway, Deck, Fully Fenced
- Fencing: Full
Lot
- Size: 6,098 sqft
- Dimensions: 42 x 150
- Features: Rectangular, Rectangular Lot
Details
- Additional structures: Gazebo
- Parcel number: 26140009255000010030000000
- Special conditions: Standard
Construction
Type & style
- Home type: SingleFamily
- Architectural style: Ranch
- Property subtype: Single Family Residence
Materials
- Stone, Stucco
- Foundation: Block
- Roof: Asphalt
Condition
- Resale
- Year built: 1989
Utilities & green energy
- Electric: Circuit Breakers
- Sewer: Connected
- Water: Connected, Public
- Utilities for property: Cable Available, High Speed Internet Available, Sewer Connected, Water Connected
Community & neighborhood
Security
- Security features: Security System Owned
Location
- Region: Rochester
- Subdivision: Culver Hills
Other
Other facts
- Listing terms: Cash,Conventional,FHA,VA Loan
Price history
| Date | Event | Price |
|---|---|---|
| 2/8/2024 | Sold | $200,000+33.4%$203/sqft |
Source: | ||
| 1/1/2024 | Pending sale | $149,900$152/sqft |
Source: | ||
| 12/20/2023 | Contingent | $149,900$152/sqft |
Source: | ||
| 12/7/2023 | Listed for sale | $149,900-6.3%$152/sqft |
Source: | ||
| 3/1/2014 | Listing removed | $159,900$162/sqft |
Source: RE/MAX Realty Group #R233698 Report a problem | ||
Public tax history
| Year | Property taxes | Tax assessment |
|---|---|---|
| 2024 | -- | $167,300 +91.2% |
| 2023 | -- | $87,500 |
| 2022 | -- | $87,500 |
Find assessor info on the county website
Neighborhood: Northland-Lyceum
Nearby schools
GreatSchools rating
- 2/10School 39 Andrew J TownsonGrades: PK-6Distance: 0.7 mi
- 2/10Northwest College Preparatory High SchoolGrades: 7-9Distance: 0.6 mi
- 2/10East High SchoolGrades: 9-12Distance: 2 mi
Schools provided by the listing agent
- District: Rochester
Source: NYSAMLSs. This data may not be complete. We recommend contacting the local school district to confirm school assignments for this home.

