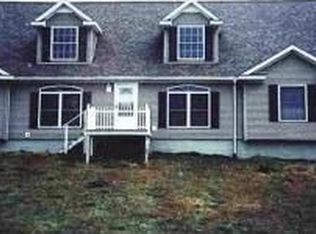Beautiful Rustic Log Cabin Home surrounded by woods. Home sits up a long gravel drive way. On the outside of the home you will quickly notice the large balcony style deck overlooking the property. Outside is also a barn with concrete floor. The rear of the home has a small deck and an area for planting that garden or just extra lawn space. Walk in the home from either deck and you will walk into a large living space with wood flooring and vaulted ceilings. For that true log cabin feel in the winter it has a Wood Furnace. Off the living room is a newly remodeled kitchen with a breakfast nook. Kitchen has new stainless steel fridge, stainless steel range, countertops, kitchen sink, and tile flooring. Separate from the other bedrooms is the master suite with a walk in closet and master bathroom that has been updated. On the other side of the home is two bedrooms with new carpet flooring. Also there is a full bathroom that has been updated as well. Walk downstairs and you will find a newly finished basement with a finished laundry room, office, utility room, storage room, full bathroom, and a home theater room. Don't miss out on this country style home on 2.34 acres.
This property is off market, which means it's not currently listed for sale or rent on Zillow. This may be different from what's available on other websites or public sources.

