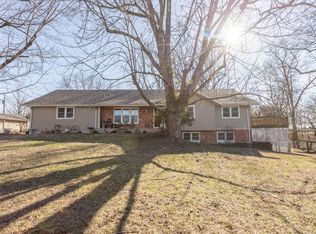Closed
Price Unknown
2060 N Haseltine Road, Brookline, MO 65619
4beds
2,663sqft
Single Family Residence
Built in 1974
3 Acres Lot
$380,600 Zestimate®
$--/sqft
$2,799 Estimated rent
Home value
$380,600
$350,000 - $415,000
$2,799/mo
Zestimate® history
Loading...
Owner options
Explore your selling options
What's special
Welcome home! This home features over 2600 square feet of living space. The main floor is completely carpet free boasting a large living space and eat in kitchen. Off the kitchen you'll find a nice deck overlooking the backyard! The master suite is on the main floor along with another bedroom and full bath. Make your way to the basement and you will find a huge living space with fireplace! There are 2 additional bedrooms with Jack and Jill bath between. This home has so much room for your family and a backyard perfect for entertaining! Out back you'll find an inground pool with outbuilding, including a half bathroom and storage area! There is a large flat deck and 3 sprawling acres giving you room to roam! This home is the perfect summer home! Don't miss your opportunity!
Zillow last checked: 8 hours ago
Listing updated: January 22, 2026 at 11:57am
Listed by:
Rhett Smillie 417-929-1110,
Keller Williams
Bought with:
Alan Evans, 2019002071
ReeceNichols - Springfield
Source: SOMOMLS,MLS#: 60273199
Facts & features
Interior
Bedrooms & bathrooms
- Bedrooms: 4
- Bathrooms: 4
- Full bathrooms: 3
- 1/2 bathrooms: 1
Heating
- Forced Air, Propane
Cooling
- Central Air, Ceiling Fan(s)
Appliances
- Included: Dishwasher, Free-Standing Electric Oven, Propane Water Heater, Disposal
- Laundry: Main Level, W/D Hookup
Features
- Walk-In Closet(s)
- Flooring: Carpet, Tile, Hardwood
- Basement: Concrete,Finished,Walk-Up Access,Full
- Has fireplace: Yes
- Fireplace features: Family Room, Propane, Brick
Interior area
- Total structure area: 2,663
- Total interior livable area: 2,663 sqft
- Finished area above ground: 1,389
- Finished area below ground: 1,274
Property
Parking
- Total spaces: 2
- Parking features: Driveway, Garage Faces Front, Garage Door Opener
- Attached garage spaces: 2
- Has uncovered spaces: Yes
Features
- Levels: One
- Stories: 1
- Patio & porch: Patio, Front Porch
- Pool features: In Ground
- Fencing: Metal
- Has view: Yes
- View description: Panoramic
Lot
- Size: 3 Acres
- Features: Acreage, Wooded/Cleared Combo, Horses Allowed, Paved, Level
Details
- Additional structures: Shed(s)
- Parcel number: 050931000000018003
- Horses can be raised: Yes
Construction
Type & style
- Home type: SingleFamily
- Property subtype: Single Family Residence
Materials
- Brick
- Foundation: Poured Concrete
- Roof: Composition
Condition
- Year built: 1974
Utilities & green energy
- Sewer: Septic Tank
- Water: Shared Well
Community & neighborhood
Location
- Region: Brookline
- Subdivision: N/A
Other
Other facts
- Listing terms: Cash,Conventional
Price history
| Date | Event | Price |
|---|---|---|
| 11/6/2024 | Sold | -- |
Source: | ||
| 10/5/2024 | Pending sale | $375,000$141/sqft |
Source: | ||
| 9/11/2024 | Price change | $375,000-3.8%$141/sqft |
Source: | ||
| 8/8/2024 | Price change | $390,000-2.5%$146/sqft |
Source: | ||
| 7/16/2024 | Listed for sale | $400,000+0.3%$150/sqft |
Source: | ||
Public tax history
| Year | Property taxes | Tax assessment |
|---|---|---|
| 2024 | $2,264 -9.5% | $41,060 -10.9% |
| 2023 | $2,501 +65.2% | $46,090 +65.4% |
| 2022 | $1,514 | $27,870 |
Find assessor info on the county website
Neighborhood: 65619
Nearby schools
GreatSchools rating
- 8/10Mcculloch Elementary SchoolGrades: K-5Distance: 5.3 mi
- 6/10Republic Middle SchoolGrades: 6-8Distance: 4.9 mi
- 8/10Republic High SchoolGrades: 9-12Distance: 3.3 mi
Schools provided by the listing agent
- Elementary: RP McCulloch
- Middle: Republic
- High: Republic
Source: SOMOMLS. This data may not be complete. We recommend contacting the local school district to confirm school assignments for this home.
