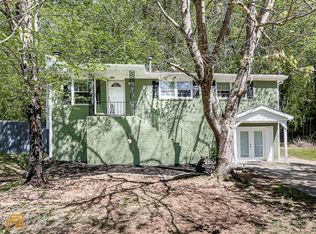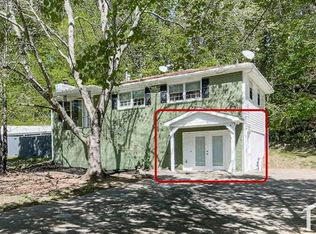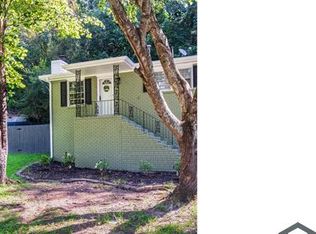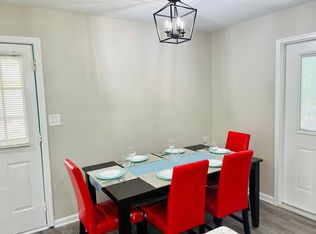Closed
$350,000
2060 Mulkey Rd SW, Marietta, GA 30008
4beds
2,100sqft
Single Family Residence
Built in 1971
0.75 Acres Lot
$368,500 Zestimate®
$167/sqft
$2,679 Estimated rent
Home value
$368,500
$350,000 - $391,000
$2,679/mo
Zestimate® history
Loading...
Owner options
Explore your selling options
What's special
We welcome all to this remolded home... This Gorgeous and nearly impeccable Totally Remolded 4 Bedroom 2 bath home is located 10 miles from the Marietta Square and 1 mile from the Well Star Hospital on Austell Road and the East West Connector and all The Restaurants and Shopping Centers.... This Home Features: New HVAC UNIT, New Roof, New Gutters, New Windows, New Custom Built CarPort, New Garage Door, New Garage Door Opener, New S/S Appliances, Granite Counter Tops, New Recess lighting throughout the Home... Custom Tile work in Both Bathrooms. . New Light Fixtures, New Ceiling Fans in Bedrooms, LVP flooring throughout the Home and Carpet in the Bedrooms... The Owner's suite is Featured on the Bottom Floor by itself... This Home also features a Full Size Deck with a 8 feet deep Pool. Pool is READY!!
Zillow last checked: 8 hours ago
Listing updated: November 14, 2023 at 04:53pm
Listed by:
Jeffrey V Dotson 404-207-9550,
Property Choice Realty, Inc.
Bought with:
Laura Delgado, 268329
LD Realty Group Inc.
Source: GAMLS,MLS#: 20113567
Facts & features
Interior
Bedrooms & bathrooms
- Bedrooms: 4
- Bathrooms: 2
- Full bathrooms: 2
- Main level bathrooms: 1
- Main level bedrooms: 3
Dining room
- Features: Dining Rm/Living Rm Combo
Heating
- Natural Gas
Cooling
- Electric, Ceiling Fan(s), Central Air
Appliances
- Included: Gas Water Heater, Convection Oven, Dishwasher, Disposal, Oven/Range (Combo), Stainless Steel Appliance(s)
- Laundry: In Garage
Features
- Tile Bath, Walk-In Closet(s), Wet Bar
- Flooring: Carpet, Other
- Windows: Double Pane Windows, Storm Window(s)
- Basement: None
- Attic: Pull Down Stairs
- Has fireplace: No
Interior area
- Total structure area: 2,100
- Total interior livable area: 2,100 sqft
- Finished area above ground: 1,100
- Finished area below ground: 1,000
Property
Parking
- Total spaces: 5
- Parking features: Attached, Garage Door Opener, Carport, Garage, Parking Pad
- Has attached garage: Yes
- Has carport: Yes
- Has uncovered spaces: Yes
Features
- Levels: Multi/Split
- Has private pool: Yes
- Pool features: In Ground
Lot
- Size: 0.75 Acres
- Features: Open Lot
Details
- Parcel number: 19084400460
Construction
Type & style
- Home type: SingleFamily
- Architectural style: Brick Front,A-Frame
- Property subtype: Single Family Residence
Materials
- Other
- Roof: Composition,Other
Condition
- Updated/Remodeled
- New construction: No
- Year built: 1971
Utilities & green energy
- Sewer: Public Sewer
- Water: Public
- Utilities for property: Cable Available, Sewer Connected, Electricity Available, High Speed Internet, Natural Gas Available, Phone Available, Sewer Available, Water Available
Community & neighborhood
Security
- Security features: Smoke Detector(s)
Community
- Community features: None
Location
- Region: Marietta
- Subdivision: CHEROKEE TRAILS
HOA & financial
HOA
- Has HOA: No
- Services included: None
Other
Other facts
- Listing agreement: Exclusive Right To Sell
- Listing terms: Cash,Conventional,FHA,VA Loan
Price history
| Date | Event | Price |
|---|---|---|
| 11/14/2023 | Sold | $350,000$167/sqft |
Source: | ||
| 9/22/2023 | Listed for sale | $350,000$167/sqft |
Source: | ||
| 8/26/2023 | Pending sale | $350,000$167/sqft |
Source: | ||
| 7/24/2023 | Listed for sale | $350,000$167/sqft |
Source: | ||
| 7/22/2023 | Pending sale | $350,000$167/sqft |
Source: | ||
Public tax history
| Year | Property taxes | Tax assessment |
|---|---|---|
| 2024 | $4,221 +26.1% | $140,000 +26.1% |
| 2023 | $3,346 +19.7% | $110,988 +20.5% |
| 2022 | $2,796 +68.2% | $92,136 +68.2% |
Find assessor info on the county website
Neighborhood: Cherokee Trail
Nearby schools
GreatSchools rating
- 6/10Sanders Elementary SchoolGrades: PK-5Distance: 1.3 mi
- 5/10Garrett Middle SchoolGrades: 6-8Distance: 2.9 mi
- 4/10South Cobb High SchoolGrades: 9-12Distance: 2.1 mi
Schools provided by the listing agent
- Elementary: Sanders Clyde
- Middle: Garrett
- High: South Cobb
Source: GAMLS. This data may not be complete. We recommend contacting the local school district to confirm school assignments for this home.
Get a cash offer in 3 minutes
Find out how much your home could sell for in as little as 3 minutes with a no-obligation cash offer.
Estimated market value$368,500
Get a cash offer in 3 minutes
Find out how much your home could sell for in as little as 3 minutes with a no-obligation cash offer.
Estimated market value
$368,500



