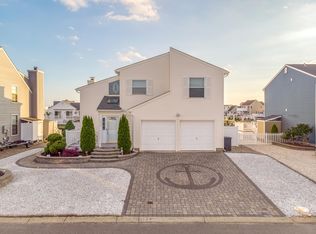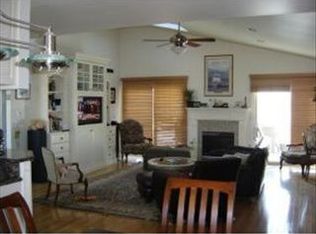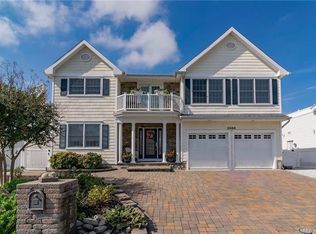East Point Beauty!! Gorgeous View of the Bay and intersecting lagoons! Does not need to be raised- minimal water in garage with Sandy!~Low flood insurance Nothing to do here but tie up your boat and unpack your bags- Immaculate beach house with upgrades galore ** Gorgeous high end white cabinetry and black granite counter tops **Brand new Mohawk manufactured wood flooring throughout **New carpeting in first floor bedrooms **Stainless Steel appliances **3 year young bulkhead, trex decking and dock ($80,000+value) **New maintenance free vinyl siding **Rear screened in porch **Sliders off each bedroom leading to a private deck overlooking interconnecting lagoons **Minutes to the open Bay **Gas fireplace **Huge outdoor shower with duel shower heads **New furnace *Views from every window!
This property is off market, which means it's not currently listed for sale or rent on Zillow. This may be different from what's available on other websites or public sources.


