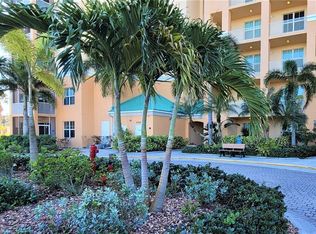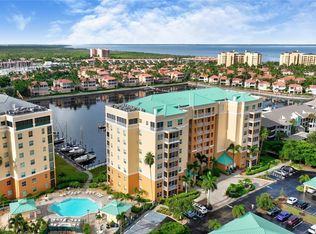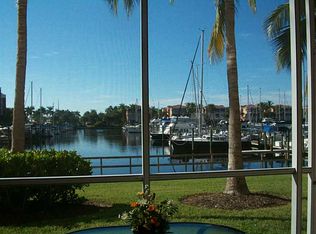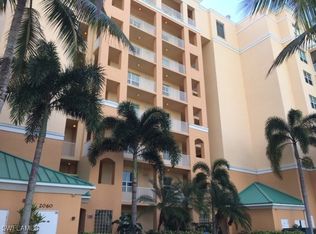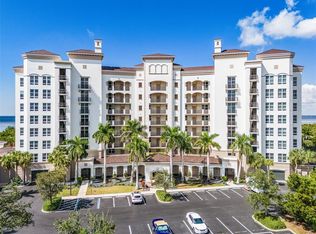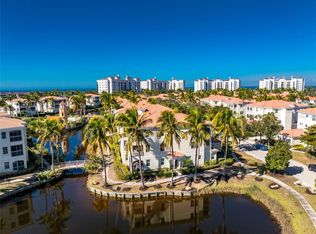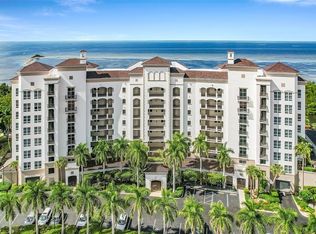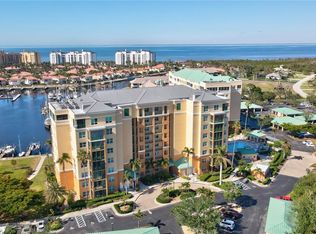Experience the ultimate in marina-front living in this tastefully appointed waterfront corner residence. This ground floor unit offers an unbeatable location —perched at the edge of the north marina basin at Burnt Store Marina. Step right out your lanai door and connect with the excitement of marina life. You are sure to enjoy watching the daily parade of boats, and resident manatees playing in your backyard! You will never tire of the marina activity and breathtaking views of the water from your private lanai, main living area, and primary suite! This two bedroom plus office/3rd bedroom plan is flooded with natural light through the windows and doors that surround the main living space. A pleasing color palette and luxury vinyl plank flooring run throughout the home that boasts an airy open-concept with coastal-inspired furnishings included—turnkey ready for your enjoyment or immediate rental. The open kitchen is perfect for entertaining and features a breakfast bar, ample counter and storage space. You will enjoy the park-like side yard as you cook through the generously sized kitchen window. Sip your morning coffee from the comfort of your south facing screened lanai, or step outside to begin your daily walk from the north marina basin. The cheery primary suite boasts two windows with plantation shutters to take in the serene water views, and direct lanai access through the sliding glass doors with two walk-in closets. The ensuite bath offers dual sinks, soaking tub and stall shower. A charming guest bedroom and den comfortably accommodate friends and family within the privacy of a separate guest wing. Modern updates include a new AC in 2022, new water heater and washer/dryer in 2023, offering peace of mind for years to come. With weekly rentals allowed, this condo presents an excellent income opportunity or the perfect seasonal retreat. The owners generated $22,000 in 2024, $28,000 in 2023 and is scheduled to potentially generate $30,000 in 2025. Harbor Towers enjoys a marina-front heated waterfront pool and spa, surrounded by a spacious paver pool deck with seating areas to mingle with neighbors or get some sun. Burnt Store Marina is a gated resort community offering amenities of SW Florida's largest deep water marina, 27-hole golf course, two restaurants, dog park, tennis and fitness center, pickleball, yacht club, and lots of great people!
For sale
$450,000
2060 Matecumbe Key Rd Unit 2106, Punta Gorda, FL 33955
3beds
1,505sqft
Est.:
Condominium
Built in 2000
-- sqft lot
$-- Zestimate®
$299/sqft
$770/mo HOA
What's special
Marina-front heated waterfront poolSouth facing screened lanaiMarina activityBreakfast barFlooded with natural lightPark-like side yardCoastal-inspired furnishings
- 89 days |
- 204 |
- 6 |
Zillow last checked: 8 hours ago
Listing updated: January 06, 2026 at 10:46am
Listing Provided by:
Jennifer Calenda 941-916-0798,
CALENDA REAL ESTATE GROUP,INC. 941-205-8811
Source: Stellar MLS,MLS#: C7508015 Originating MLS: Port Charlotte
Originating MLS: Port Charlotte

Tour with a local agent
Facts & features
Interior
Bedrooms & bathrooms
- Bedrooms: 3
- Bathrooms: 2
- Full bathrooms: 2
Rooms
- Room types: Den/Library/Office, Great Room, Utility Room
Primary bedroom
- Features: Ceiling Fan(s), En Suite Bathroom, Walk-In Closet(s)
- Level: First
- Area: 283.4 Square Feet
- Dimensions: 21.8x13
Bedroom 2
- Features: Ceiling Fan(s), Built-in Closet
- Level: First
- Area: 109 Square Feet
- Dimensions: 10x10.9
Primary bathroom
- Features: Dual Sinks, En Suite Bathroom, Garden Bath, Tub with Separate Shower Stall, Water Closet/Priv Toilet
- Level: First
- Area: 133.9 Square Feet
- Dimensions: 10.3x13
Bathroom 2
- Features: Shower No Tub, Single Vanity
- Level: First
- Area: 40.67 Square Feet
- Dimensions: 8.3x4.9
Balcony porch lanai
- Features: Ceiling Fan(s)
- Level: First
- Area: 151.89 Square Feet
- Dimensions: 6.1x24.9
Den
- Features: Ceiling Fan(s)
- Level: First
- Area: 140.97 Square Feet
- Dimensions: 12.7x11.1
Dining room
- Level: First
- Area: 138.43 Square Feet
- Dimensions: 12.7x10.9
Foyer
- Level: First
- Area: 33.73 Square Feet
- Dimensions: 6.6x5.11
Kitchen
- Features: Breakfast Bar, Ceiling Fan(s), Pantry
- Level: First
- Area: 142.56 Square Feet
- Dimensions: 10.8x13.2
Living room
- Features: Ceiling Fan(s)
- Level: First
- Area: 195.34 Square Feet
- Dimensions: 14.9x13.11
Heating
- Central, Electric
Cooling
- Central Air
Appliances
- Included: Dishwasher, Disposal, Dryer, Microwave, Range, Refrigerator, Washer
- Laundry: Inside, Laundry Closet
Features
- Ceiling Fan(s), High Ceilings, Open Floorplan, Split Bedroom, Walk-In Closet(s)
- Flooring: Laminate
- Doors: Sliding Doors
- Windows: Blinds, Window Treatments
- Has fireplace: No
- Common walls with other units/homes: End Unit
Interior area
- Total structure area: 1,669
- Total interior livable area: 1,505 sqft
Video & virtual tour
Property
Parking
- Parking features: None
Features
- Levels: One
- Stories: 1
- Patio & porch: Patio, Rear Porch, Screened
- Exterior features: Balcony, Irrigation System, Lighting, Rain Gutters, Storage
- Pool features: Gunite, Heated, In Ground
- Has spa: Yes
- Spa features: Heated, In Ground
- Has view: Yes
- View description: Water, Marina
- Has water view: Yes
- Water view: Water,Marina
- Waterfront features: Waterfront, Marina, Bay/Harbor Access, Gulf/Ocean Access, Marina Access, Bridges - No Fixed Bridges, Sailboat Water, Seawall
Lot
- Features: In County, Landscaped, Level, Near Golf Course, Near Marina, Sidewalk
- Residential vegetation: Trees/Landscaped
Details
- Parcel number: 0143221200000.2106
- Zoning: RM2
- Special conditions: None
Construction
Type & style
- Home type: Condo
- Architectural style: Florida
- Property subtype: Condominium
Materials
- Block, Stucco
- Foundation: Slab
- Roof: Metal
Condition
- New construction: No
- Year built: 2000
Utilities & green energy
- Sewer: Public Sewer
- Water: Public
- Utilities for property: BB/HS Internet Available, Cable Connected, Electricity Connected, Sprinkler Recycled, Street Lights
Community & HOA
Community
- Features: Community Boat Ramp, Fishing, Marina, Water Access, Waterfront, Buyer Approval Required, Deed Restrictions, Fitness Center, Gated Community - Guard, Gated Community - No Guard, Golf Carts OK, Golf, Irrigation-Reclaimed Water, Pool, Restaurant, Sidewalks, Special Community Restrictions, Tennis Court(s)
- Security: Gated Community, Smoke Detector(s)
- Subdivision: HARBOR TOWERS AT BURNT STORE
HOA
- Has HOA: No
- Amenities included: Cable TV, Elevator(s), Maintenance, Pool, Spa/Hot Tub, Storage
- Services included: 24-Hour Guard, Cable TV, Community Pool, Reserve Fund, Fidelity Bond, Insurance, Internet, Maintenance Structure, Maintenance Grounds, Manager, Pest Control, Private Road, Sewer, Trash, Water
- HOA fee: $770 monthly
- HOA name: Alliant Property
- HOA phone: 239-454-1101
- Second HOA name: Sec 22 Burnt Store Marina
- Second HOA phone: 239-454-1101
- Pet fee: $0 monthly
Location
- Region: Punta Gorda
Financial & listing details
- Price per square foot: $299/sqft
- Tax assessed value: $395,704
- Annual tax amount: $5,353
- Date on market: 4/23/2025
- Cumulative days on market: 277 days
- Listing terms: Cash,Conventional
- Ownership: Condominium
- Total actual rent: 0
- Electric utility on property: Yes
- Road surface type: Paved, Asphalt
Estimated market value
Not available
Estimated sales range
Not available
$5,391/mo
Price history
Price history
| Date | Event | Price |
|---|---|---|
| 11/4/2025 | Listed for sale | $450,000$299/sqft |
Source: | ||
| 10/27/2025 | Listing removed | $450,000$299/sqft |
Source: | ||
| 8/14/2025 | Price change | $450,000-3.2%$299/sqft |
Source: | ||
| 4/23/2025 | Listed for sale | $465,000-2.3%$309/sqft |
Source: | ||
| 10/29/2024 | Listing removed | $475,900$316/sqft |
Source: My State MLS #11281374 Report a problem | ||
Public tax history
BuyAbility℠ payment
Est. payment
$3,636/mo
Principal & interest
$2183
HOA Fees
$770
Other costs
$683
Climate risks
Neighborhood: 33955
Nearby schools
GreatSchools rating
- 2/10Hector A. Cafferata Jr Elementary SchoolGrades: PK-5Distance: 9 mi
- 3/10Mariner Middle SchoolGrades: 6-8Distance: 7.8 mi
- 3/10Mariner High SchoolGrades: 9-12Distance: 7.6 mi
- Loading
- Loading
