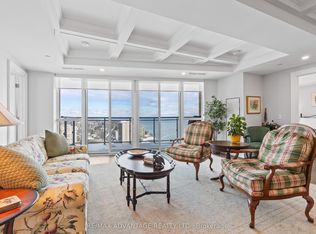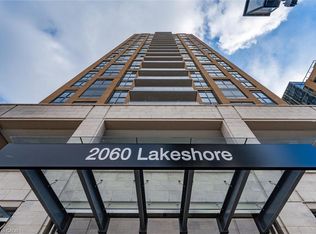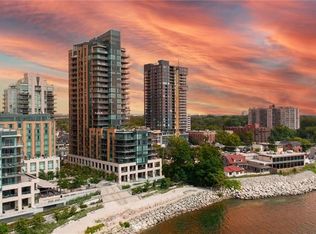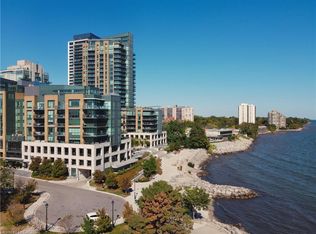This 919 square foot condo home has 2 bedrooms and 2.0 bathrooms. This home is located at 2060 Lakeshore Rd #404, Burlington, ON L7R 0G2.
This property is off market, which means it's not currently listed for sale or rent on Zillow. This may be different from what's available on other websites or public sources.



