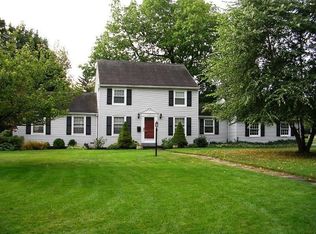Closed
$565,000
2060 Highland Ave, Rochester, NY 14610
4beds
2,734sqft
Single Family Residence
Built in 1930
0.26 Acres Lot
$612,300 Zestimate®
$207/sqft
$3,787 Estimated rent
Home value
$612,300
$576,000 - $655,000
$3,787/mo
Zestimate® history
Loading...
Owner options
Explore your selling options
What's special
HERE IS YOUR CHANCE TO OWN A STUNNING HOME IN A GREAT LOCATION! OOZING WITH CURB APPEAL, THIS CHARMING GEM IS READY TO MOVE RIGHT IN AND ENJOY. THE PERFECT BLEND OF 'OLD & NEW' IS SURE TO IMPRESS! WITHIN WALKING DISTANCE TO 12 CORNERS, CHURCHES, SYNAGOGUES, COBBS HILL, MIDTOWN ATHLETIC CLUB & MORE! THIS LOVELY HOME HAS BEEN FRESHLY PAINTED IN MANY ROOMS, NEW PREMIUM CARPETS RECENTLY INSTALLED, ALONG WITH NEW DESIGNER LIGHT FIXTURES ON THE 1ST FLOOR. YOU WILL LOVE THE 'FLOW' MAKING IT 'AN ENTERTAINERS DREAM' WITH AN OPEN, EAT IN KITCHEN/BREAKFAST ROOM, SPACIOUS BRIGHT DINING AREA & LIVING ROOM WITH A WOODBURNING FIREPLACE & A COZY FAMILY ROOM! CHOOSE BETWEEN RELAXING ON THE COVERED PORCH WATCHING THE WORLD GO BY ON HIGHLAND AVE, OR A BRIGHT SUNROOM OVERLOOKING THE LARGE, BACK YARD! ON THE 2ND FLOOR YOU WILL FIND 4 SPACIOUS BEDROOMS, 3 FULL BATHROOMS, INCLUDING A GORGEOUS MASTER SUITE WITH LARGE WALK IN CALIFORNIA CLOSETS! THE 2 CAR ATTACHED GARAGE IS A HUGE BONUS! A SHORT DRIVE TO DOWNTOWN MAKES THIS A VERY DESIRABLE LOCATION, CLOSE TO 490/590. DON'T WAIT! SCHEDULE YOUR SHOWING TODAY. DELAYED SHOWINGS UNTIL 4/26/23@10am. DELAYED NEGOTIATIONS UNTIL 5/1/23@6pm.
Zillow last checked: 8 hours ago
Listing updated: June 06, 2023 at 07:37am
Listed by:
Debbie Warren 585-360-9491,
Hunt Real Estate ERA/Columbus
Bought with:
Richard L. Leasure, 30LE1170357
Howard Hanna
Source: NYSAMLSs,MLS#: R1466237 Originating MLS: Rochester
Originating MLS: Rochester
Facts & features
Interior
Bedrooms & bathrooms
- Bedrooms: 4
- Bathrooms: 4
- Full bathrooms: 3
- 1/2 bathrooms: 1
- Main level bathrooms: 1
Heating
- Gas, Forced Air
Cooling
- Central Air
Appliances
- Included: Dryer, Dishwasher, Disposal, Gas Oven, Gas Range, Gas Water Heater, Microwave, Refrigerator, Washer
- Laundry: In Basement
Features
- Breakfast Bar, Breakfast Area, Ceiling Fan(s), Den, Eat-in Kitchen, Separate/Formal Living Room, Home Office, Kitchen/Family Room Combo, Living/Dining Room, Sliding Glass Door(s), Solid Surface Counters, Natural Woodwork, Window Treatments, Bath in Primary Bedroom
- Flooring: Carpet, Hardwood, Tile, Varies
- Doors: Sliding Doors
- Windows: Drapes, Storm Window(s), Wood Frames
- Basement: Full
- Number of fireplaces: 1
Interior area
- Total structure area: 2,734
- Total interior livable area: 2,734 sqft
Property
Parking
- Total spaces: 2
- Parking features: Attached, Garage, Driveway, Garage Door Opener
- Attached garage spaces: 2
Features
- Patio & porch: Enclosed, Porch
- Exterior features: Blacktop Driveway, Fence
- Fencing: Partial
Lot
- Size: 0.26 Acres
- Dimensions: 75 x 150
- Features: Near Public Transit
Details
- Parcel number: 26140012280000010270000000
- Special conditions: Standard
Construction
Type & style
- Home type: SingleFamily
- Architectural style: Colonial,Two Story
- Property subtype: Single Family Residence
Materials
- Stone, Stucco, Wood Siding, Copper Plumbing
- Foundation: Block
- Roof: Asphalt
Condition
- Resale
- Year built: 1930
Utilities & green energy
- Electric: Circuit Breakers
- Sewer: Connected
- Water: Connected, Public
- Utilities for property: Cable Available, High Speed Internet Available, Sewer Connected, Water Connected
Community & neighborhood
Location
- Region: Rochester
- Subdivision: Brightondale
Other
Other facts
- Listing terms: Cash,Conventional,VA Loan
Price history
| Date | Event | Price |
|---|---|---|
| 5/31/2023 | Sold | $565,000+31.4%$207/sqft |
Source: | ||
| 5/3/2023 | Pending sale | $429,900$157/sqft |
Source: | ||
| 4/25/2023 | Listed for sale | $429,900+76.9%$157/sqft |
Source: | ||
| 8/27/2010 | Sold | $243,000-2.8%$89/sqft |
Source: Public Record Report a problem | ||
| 7/17/2010 | Pending sale | $249,900$91/sqft |
Source: Realty USA #108026 Report a problem | ||
Public tax history
| Year | Property taxes | Tax assessment |
|---|---|---|
| 2024 | -- | $574,400 +93.8% |
| 2023 | -- | $296,400 |
| 2022 | -- | $296,400 |
Find assessor info on the county website
Neighborhood: Cobbs Hill
Nearby schools
GreatSchools rating
- 4/10School 15 Children S School Of RochesterGrades: PK-6Distance: 0.5 mi
- 4/10East Lower SchoolGrades: 6-8Distance: 1.5 mi
- 2/10East High SchoolGrades: 9-12Distance: 1.5 mi
Schools provided by the listing agent
- District: Rochester
Source: NYSAMLSs. This data may not be complete. We recommend contacting the local school district to confirm school assignments for this home.
