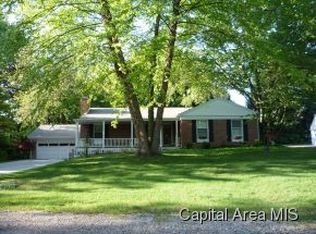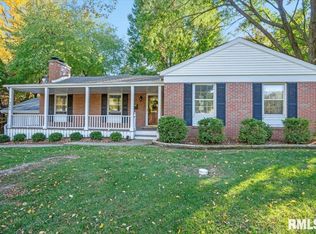All brick ranch in beautiful Fox Meadows subdivision. Every room in this turnkey home has been updated. With oak flooring and porcelain tile throughout, the home features three separate living spaces (Living Room, AllSeason Sunroom and Family Room), a formal dining room, and a bonus office. Spa-like shower in finished basement includes wall jets with mosaic marble tile floor, hardwood vanity with granite and more. Thoughtful landscaping design requires little maintenance.
This property is off market, which means it's not currently listed for sale or rent on Zillow. This may be different from what's available on other websites or public sources.

