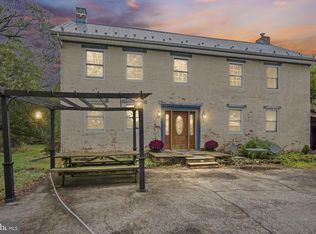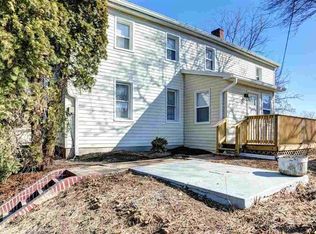Sold for $260,000
$260,000
2060 Goldenville Rd, Gettysburg, PA 17325
4beds
2,222sqft
Single Family Residence
Built in 1949
0.57 Acres Lot
$263,700 Zestimate®
$117/sqft
$1,569 Estimated rent
Home value
$263,700
$193,000 - $361,000
$1,569/mo
Zestimate® history
Loading...
Owner options
Explore your selling options
What's special
SEE PROPERTY VIDEO TOUR!!! You will LOVE this totally renovated, 4 bedroom, 2 full bath craftsman/cape cod. Located on over a half-acre, surrounded by mature trees, plenty of back yard shade, a rear shared access road to off-street parking and a large rear porch for all of your entertaining needs. Entering the front door, you’ll be greeted by a large foyer which adjoins the kitchen featuring granite countertops, all new stainless appliances, a double size sink and pantry closet. From the kitchen you can move to either the living room which offers plenty of daylight as well as wall mount AC or to the dining room with ample table space as well as chair railing and shiplap wainscoting. New vinyl plank flooring can be found throughout these areas. Transitioning down the hall you’ll find a beautifully renovated full bath with new fixtures, vanity and tile surround and well as the first of four bedrooms which includes another wall mount AC unit. Turning the corner is the primary full bath which includes room for a make-up sitting area. Hold your breath as you enter the HUGE 23x14 primary bedroom offering over 320 square feet! Sitting area, California king bed, dressers, no problem . . . . there is room for everything. You will also find new carpeting, wall mount AC, a conveniently located laundry closet and more of that beautiful shiplap wainscoting. Ascending the stairs, you’ll find two additional bedrooms as well as an ample attic storage area. Heading down to the basement you’ll find plenty of room for additional storage or a workshop area as well as an adjoining 1 car garage and walk-out stairs to the back-yard area. Oh and that backyard area . . . . numerous mature trees for all-day shade, plenty of room for playground equipment, a large concrete porch with easy access to the kitchen and an off-street parking area for two vehicles with shared driveway access. Combine all of this with a new roof, new AC, new flooring & carpet, fresh paint inside and out, new water heater and softener and a beautiful flagstone front porch/landing area makes this one well-priced property you MUST SEE!
Zillow last checked: 8 hours ago
Listing updated: November 07, 2025 at 02:12pm
Listed by:
David Friedrich 301-730-3514,
Coldwell Banker Realty
Bought with:
Suzanne H Christianson, RS211013L
RE/MAX of Gettysburg
Source: Bright MLS,MLS#: PAAD2013620
Facts & features
Interior
Bedrooms & bathrooms
- Bedrooms: 4
- Bathrooms: 2
- Full bathrooms: 2
- Main level bathrooms: 2
- Main level bedrooms: 2
Primary bedroom
- Features: Flooring - Carpet
- Level: Main
- Area: 345 Square Feet
- Dimensions: 23 x 15
Bedroom 1
- Features: Flooring - Carpet
- Level: Main
- Area: 160 Square Feet
- Dimensions: 16 x 10
Bedroom 3
- Features: Flooring - Carpet
- Level: Upper
- Area: 156 Square Feet
- Dimensions: 13 x 12
Bedroom 4
- Features: Flooring - Carpet
- Level: Upper
- Area: 144 Square Feet
- Dimensions: 12 x 12
Primary bathroom
- Features: Flooring - Laminate Plank
- Level: Main
- Area: 60 Square Feet
- Dimensions: 12 x 5
Dining room
- Features: Chair Rail, Flooring - Laminate Plank
- Level: Main
- Area: 121 Square Feet
- Dimensions: 11 x 11
Foyer
- Features: Flooring - Laminate Plank
- Level: Main
- Area: 96 Square Feet
- Dimensions: 12 x 8
Other
- Features: Flooring - Laminate Plank
- Level: Main
- Area: 40 Square Feet
- Dimensions: 8 x 5
Kitchen
- Features: Granite Counters, Double Sink, Flooring - Laminate Plank, Pantry
- Level: Main
- Area: 144 Square Feet
- Dimensions: 12 x 12
Living room
- Features: Flooring - Laminate Plank
- Level: Main
- Area: 190 Square Feet
- Dimensions: 19 x 10
Heating
- Baseboard, Oil, Electric
Cooling
- Ductless, Electric
Appliances
- Included: Microwave, Dishwasher, Oven, Refrigerator, Washer, Dryer, Water Treat System, Electric Water Heater
- Laundry: Has Laundry, Main Level
Features
- Attic, Chair Railings, Combination Kitchen/Living, Combination Kitchen/Dining, Dining Area, Entry Level Bedroom, Family Room Off Kitchen, Floor Plan - Traditional, Primary Bath(s), Upgraded Countertops, Wainscotting
- Flooring: Carpet, Laminate
- Windows: Vinyl Clad
- Basement: Full,Garage Access,Interior Entry,Exterior Entry,Unfinished
- Has fireplace: No
Interior area
- Total structure area: 3,325
- Total interior livable area: 2,222 sqft
- Finished area above ground: 2,222
- Finished area below ground: 0
Property
Parking
- Total spaces: 5
- Parking features: Garage Faces Front, Inside Entrance, Attached, Driveway, Off Street
- Attached garage spaces: 1
- Uncovered spaces: 2
Accessibility
- Accessibility features: None
Features
- Levels: Two
- Stories: 2
- Patio & porch: Porch
- Pool features: None
Lot
- Size: 0.57 Acres
- Features: Wooded
Details
- Additional structures: Above Grade, Below Grade
- Parcel number: 12E100052000
- Zoning: R
- Special conditions: Standard
Construction
Type & style
- Home type: SingleFamily
- Architectural style: Craftsman,Cape Cod,Ranch/Rambler
- Property subtype: Single Family Residence
Materials
- Stick Built
- Foundation: Block
- Roof: Architectural Shingle
Condition
- Excellent
- New construction: No
- Year built: 1949
- Major remodel year: 2024
Utilities & green energy
- Electric: 200+ Amp Service
- Sewer: On Site Septic
- Water: Well
Community & neighborhood
Location
- Region: Gettysburg
- Subdivision: None Available
- Municipality: FRANKLIN TWP
Other
Other facts
- Listing agreement: Exclusive Right To Sell
- Listing terms: Cash,Conventional,FHA,Bank Portfolio,VA Loan,USDA Loan
- Ownership: Fee Simple
Price history
| Date | Event | Price |
|---|---|---|
| 11/7/2025 | Sold | $260,000-3.7%$117/sqft |
Source: | ||
| 10/2/2025 | Pending sale | $269,900$121/sqft |
Source: | ||
| 9/18/2025 | Price change | $269,900-1.8%$121/sqft |
Source: | ||
| 9/12/2025 | Pending sale | $274,900$124/sqft |
Source: | ||
| 8/20/2025 | Price change | $274,900-1.8%$124/sqft |
Source: | ||
Public tax history
| Year | Property taxes | Tax assessment |
|---|---|---|
| 2025 | $3,779 +53.5% | $218,600 +47.3% |
| 2024 | $2,462 +0.7% | $148,400 |
| 2023 | $2,445 +8.3% | $148,400 |
Find assessor info on the county website
Neighborhood: 17325
Nearby schools
GreatSchools rating
- 4/10Franklin Twp El SchoolGrades: K-5Distance: 3.3 mi
- 8/10Gettysburg Area Middle SchoolGrades: 6-8Distance: 5.2 mi
- 6/10Gettysburg Area High SchoolGrades: 9-12Distance: 4.1 mi
Schools provided by the listing agent
- High: Gettysburg Area
- District: Gettysburg Area
Source: Bright MLS. This data may not be complete. We recommend contacting the local school district to confirm school assignments for this home.
Get pre-qualified for a loan
At Zillow Home Loans, we can pre-qualify you in as little as 5 minutes with no impact to your credit score.An equal housing lender. NMLS #10287.
Sell for more on Zillow
Get a Zillow Showcase℠ listing at no additional cost and you could sell for .
$263,700
2% more+$5,274
With Zillow Showcase(estimated)$268,974

