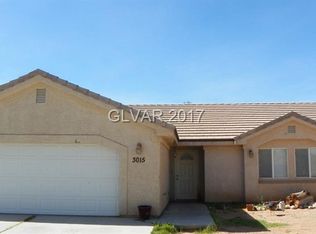Charming 1633 sqft home with yard & trees to enjoy from your misted front porch. 4 Bdrm, 2.5 Bath, Hideaway Den. Formal Living Rm & Dining Rm, Custom Kitchen w/Breakfast Bar, Pantry, Tile Counters & SS Appliances. Carpet, Tile & Laminate Floors. Lg 66x17 concrete rear patio. Chicken Coop, Barn & plenty of room for animals & all your toys on this lg corner lot.
This property is off market, which means it's not currently listed for sale or rent on Zillow. This may be different from what's available on other websites or public sources.

