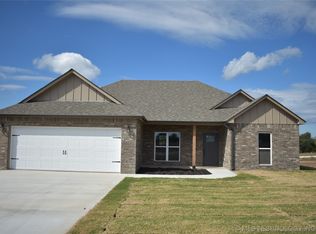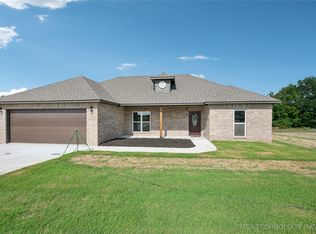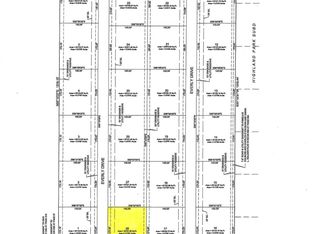Sold for $259,900 on 06/26/25
$259,900
2060 Everly Dr, Tahlequah, OK 74464
--beds
--baths
0.58Acres
Unimproved Land
Built in ----
0.58 Acres Lot
$-- Zestimate®
$--/sqft
$2,302 Estimated rent
Home value
Not available
Estimated sales range
Not available
$2,302/mo
Zestimate® history
Loading...
Owner options
Explore your selling options
What's special
Introducing Tahlequah's newest subdivision. This top-notch development was designed and engineered with the highest quality in mind! Build your desired home on one of the large 1/2 acre lots featuring underground utilities including natural gas, electric, and rural water all available. The extra thick concrete roads are being completed now. YES!!! You read correctly... CONCRETE STREETS!!! Plat, covenants, and restrictions now available. County Taxes. Convenient to Northeastern State University, Hastings, City Hospital, and New Oklahoma State University Medical School. Only a 5 minute drive to Walmart and Reasor's grocery stores!
Zillow last checked: 8 hours ago
Listing updated: March 10, 2025 at 12:30pm
Listed by:
Brenda Ratliff 918-453-1414,
Coldwell Banker Select
Bought with:
Beverly Jeanes, 116166
Coldwell Banker Select
Source: MLS Technology, Inc.,MLS#: 2428683 Originating MLS: MLS Technology
Originating MLS: MLS Technology
Facts & features
Property
Features
- Fencing: None
Lot
- Size: 0.58 Acres
- Features: Other
Details
- Parcel number: 00001717N22E000400
- Zoning description: RES
Utilities & green energy
- Sewer: None
- Water: Rural
- Utilities for property: Natural Gas Available, Sewer Not Available
Community & neighborhood
Location
- Region: Tahlequah
- Subdivision: Grandview Ridge Subdivision
Other
Other facts
- Road surface type: Other
Price history
| Date | Event | Price |
|---|---|---|
| 10/29/2025 | Listing removed | $259,900 |
Source: | ||
| 8/5/2025 | Pending sale | $259,900 |
Source: | ||
| 6/26/2025 | Sold | $259,900 |
Source: Agent Provided | ||
| 5/19/2025 | Pending sale | $259,900 |
Source: | ||
| 3/28/2025 | Listed for sale | $259,900+664.5% |
Source: | ||
Public tax history
Tax history is unavailable.
Neighborhood: 74464
Nearby schools
GreatSchools rating
- 7/10Grand View Public SchoolGrades: PK-8Distance: 0.8 mi
Schools provided by the listing agent
- District: Grandview - Sch Dist (C4)
Source: MLS Technology, Inc.. This data may not be complete. We recommend contacting the local school district to confirm school assignments for this home.


