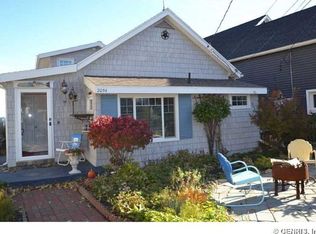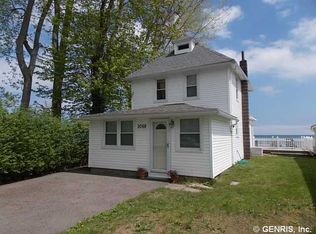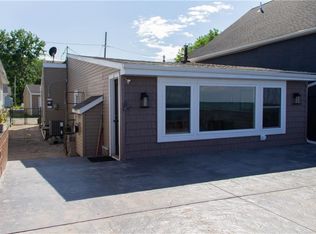Closed
$235,000
2060 Edgemere Dr, Rochester, NY 14612
2beds
1,172sqft
Single Family Residence
Built in 1920
3,990.1 Square Feet Lot
$215,300 Zestimate®
$201/sqft
$1,721 Estimated rent
Maximize your home sale
Get more eyes on your listing so you can sell faster and for more.
Home value
$215,300
$189,000 - $241,000
$1,721/mo
Zestimate® history
Loading...
Owner options
Explore your selling options
What's special
Discover the perfect opportunity to own a stunning ranch-style waterfront property on Lake Ontario! Enjoy vacation living every day with 35 feet of lake frontage and your own private dock, conveniently located behind the detached garage on a channel that leads directly to Lake Ontario or Long Pond. This home underwent an extensive rehabilitation project, completed in 2022, ensuring modern comfort and style.
The spacious open floor plan is ideal for entertaining or relaxing. Outside, you'll find a large concrete patio, a break wall facing the lake, a side rear deck, and a two-car detached garage with a loft. Inside, the home features an enclosed porch leading to an expansive kitchen loaded with cabinetry, two large bedrooms, an updated full bath, and a great room with a gas fireplace and sliding glass door opening to the lakefront patio.
Simply unpack and start enjoying the incredible sunrise and sunset views!
Zillow last checked: 8 hours ago
Listing updated: July 11, 2025 at 11:35am
Listed by:
Brian P. Grover 585-820-0274,
RE/MAX Plus
Bought with:
Jane W. Gavett, 10301200578
Brix & Maven Realty Group LLC
Source: NYSAMLSs,MLS#: R1591057 Originating MLS: Rochester
Originating MLS: Rochester
Facts & features
Interior
Bedrooms & bathrooms
- Bedrooms: 2
- Bathrooms: 1
- Full bathrooms: 1
- Main level bathrooms: 1
- Main level bedrooms: 2
Heating
- Gas, Forced Air
Appliances
- Included: Appliances Negotiable, Dishwasher, Gas Water Heater, Microwave
- Laundry: Main Level
Features
- Breakfast Bar, Ceiling Fan(s), Separate/Formal Dining Room, Entrance Foyer, Eat-in Kitchen, Great Room, Sliding Glass Door(s), Natural Woodwork, Window Treatments, Main Level Primary, Programmable Thermostat, Workshop
- Flooring: Hardwood, Laminate, Varies
- Doors: Sliding Doors
- Windows: Drapes
- Basement: Crawl Space
- Number of fireplaces: 1
Interior area
- Total structure area: 1,172
- Total interior livable area: 1,172 sqft
Property
Parking
- Total spaces: 2
- Parking features: Detached, Electricity, Garage
- Garage spaces: 2
Features
- Levels: One
- Stories: 1
- Patio & porch: Deck, Patio
- Exterior features: Blacktop Driveway, Deck, Dock, Enclosed Porch, Porch, Patio, See Remarks
- Has view: Yes
- View description: Water
- Has water view: Yes
- Water view: Water
- Waterfront features: Dock Access, Lake, Other, See Remarks
- Body of water: Lake Ontario
- Frontage length: 35
Lot
- Size: 3,990 sqft
- Dimensions: 35 x 114
- Features: Flood Zone, Rectangular, Rectangular Lot, Residential Lot
Details
- Parcel number: 2628000262000001039000
- Special conditions: Estate
Construction
Type & style
- Home type: SingleFamily
- Architectural style: Ranch
- Property subtype: Single Family Residence
Materials
- Aluminum Siding, Vinyl Siding, Copper Plumbing
- Foundation: Block
- Roof: Asphalt
Condition
- Resale
- Year built: 1920
Utilities & green energy
- Electric: Circuit Breakers
- Sewer: Connected
- Water: Connected, Public
- Utilities for property: Cable Available, High Speed Internet Available, Sewer Connected, Water Connected
Community & neighborhood
Location
- Region: Rochester
- Subdivision: Fred E Davidsons Resub
Other
Other facts
- Listing terms: Cash,Conventional,FHA,VA Loan
Price history
| Date | Event | Price |
|---|---|---|
| 7/10/2025 | Sold | $235,000-15.8%$201/sqft |
Source: | ||
| 5/26/2025 | Pending sale | $279,000$238/sqft |
Source: | ||
| 5/14/2025 | Listing removed | $279,000$238/sqft |
Source: | ||
| 4/10/2025 | Pending sale | $279,000$238/sqft |
Source: | ||
| 4/9/2025 | Contingent | $279,000$238/sqft |
Source: | ||
Public tax history
| Year | Property taxes | Tax assessment |
|---|---|---|
| 2024 | -- | $106,100 |
| 2023 | -- | $106,100 +6.1% |
| 2022 | -- | $100,000 |
Find assessor info on the county website
Neighborhood: 14612
Nearby schools
GreatSchools rating
- 6/10Paddy Hill Elementary SchoolGrades: K-5Distance: 2.8 mi
- 5/10Arcadia Middle SchoolGrades: 6-8Distance: 2.5 mi
- 6/10Arcadia High SchoolGrades: 9-12Distance: 2.5 mi
Schools provided by the listing agent
- District: Greece
Source: NYSAMLSs. This data may not be complete. We recommend contacting the local school district to confirm school assignments for this home.


