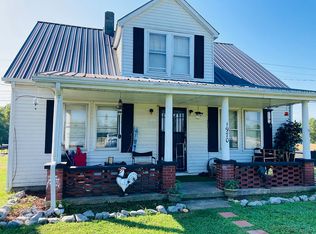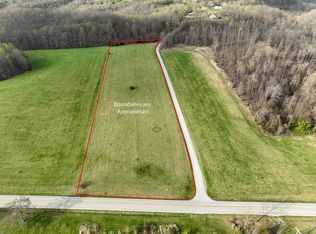Sold for $450,000
$450,000
2060 Dry Ridge Rd, Liberty, KY 42539
4beds
2,244sqft
Single Family Residence
Built in 1992
10 Acres Lot
$455,700 Zestimate®
$201/sqft
$2,095 Estimated rent
Home value
$455,700
Estimated sales range
Not available
$2,095/mo
Zestimate® history
Loading...
Owner options
Explore your selling options
What's special
Welcome to your dream country retreat at 2060 Dry Ridge Rd, Liberty, KY! Fresh on the market, this charming brick ranch is nestled on a sprawling 10+/- acre plot that is currently being surveyed. Built in 1992, this well-loved home offers approximately 2,244+/- sq/ft of finished living space, featuring 4 bedrooms and 3 full bathrooms. Step inside to discover a warm and inviting atmosphere highlighted by a brick fireplace complete with an Appalachian stove insert—perfect for those cooler evenings. The primary bedroom is a haven of relaxation, boasting French doors that open onto the back porch and a huge whirlpool tub in the ensuite bathroom. Recent renovations include sparkling granite countertops in the kitchen, stylish tile backsplash, refreshed cabinets, and a new stove that makes cooking a delight. Plus, each bathroom has been upgraded with new vanities and toilets. Outside, the adventure continues with two large ponds and remnants of a once-thriving vineyard. The groundwork has been laid, all set for you to revive or transform. Currently, the vineyard has an abundance of blackberry bushes where the previous owner had been making jams and jellies. Additional perks include a. handy storage shed for all your tools and toys, and a smooth blacktop driveway that ensures easy access year-round. Call or text for more details or to schedule a showing. More acreage is available to buy across the road.
Zillow last checked: 8 hours ago
Listing updated: August 29, 2025 at 12:05am
Listed by:
Lukas Patterson 606-303-0354,
Patterson Real Estate llc
Bought with:
Lukas Patterson, 246463
Patterson Real Estate llc
Source: Imagine MLS,MLS#: 25007539
Facts & features
Interior
Bedrooms & bathrooms
- Bedrooms: 4
- Bathrooms: 3
- Full bathrooms: 3
Primary bedroom
- Level: First
Bedroom 1
- Level: First
Bedroom 2
- Level: First
Bedroom 3
- Level: First
Bathroom 1
- Description: Full Bath
- Level: First
Bathroom 2
- Description: Full Bath
- Level: First
Bathroom 3
- Description: Full Bath
- Level: First
Kitchen
- Level: First
Living room
- Level: First
Living room
- Level: First
Other
- Description: Storage Room
- Level: First
Other
- Description: Storage Room
- Level: First
Utility room
- Level: First
Heating
- Heat Pump, Wood
Cooling
- Heat Pump
Appliances
- Included: Dryer, Dishwasher, Refrigerator, Washer, Oven, Range
- Laundry: Electric Dryer Hookup, Main Level, Washer Hookup
Features
- Entrance Foyer, Master Downstairs, Walk-In Closet(s)
- Flooring: Carpet, Hardwood, Laminate, Other
- Windows: Window Treatments
- Basement: Crawl Space
- Has fireplace: Yes
- Fireplace features: Insert, Living Room, Wood Burning
Interior area
- Total structure area: 2,244
- Total interior livable area: 2,244 sqft
- Finished area above ground: 2,010
- Finished area below ground: 234
Property
Parking
- Parking features: Driveway
- Has uncovered spaces: Yes
Features
- Levels: One
- Patio & porch: Porch
- Fencing: None
- Has view: Yes
- View description: Rural, Trees/Woods, Farm
Lot
- Size: 10 Acres
- Features: Secluded, Wooded
Details
- Additional structures: Shed(s)
- Parcel number: 32741
Construction
Type & style
- Home type: SingleFamily
- Architectural style: Ranch
- Property subtype: Single Family Residence
Materials
- Brick Veneer
- Foundation: Block
- Roof: Metal
Condition
- New construction: No
- Year built: 1992
Utilities & green energy
- Sewer: Septic Tank
- Water: Public
- Utilities for property: Electricity Connected, Water Connected
Community & neighborhood
Location
- Region: Liberty
- Subdivision: Rural
Price history
| Date | Event | Price |
|---|---|---|
| 6/11/2025 | Sold | $450,000-9.8%$201/sqft |
Source: | ||
| 5/20/2025 | Contingent | $499,000$222/sqft |
Source: | ||
| 4/15/2025 | Listed for sale | $499,000$222/sqft |
Source: | ||
Public tax history
| Year | Property taxes | Tax assessment |
|---|---|---|
| 2023 | $805 -5.4% | $130,000 |
| 2022 | $850 -2.7% | $130,000 |
| 2021 | $874 -3.4% | $130,000 |
Find assessor info on the county website
Neighborhood: 42539
Nearby schools
GreatSchools rating
- 4/10Liberty Elementary SchoolGrades: PK-5Distance: 2.2 mi
- 5/10Casey County Middle SchoolGrades: 6-8Distance: 1.8 mi
- 7/10Casey County High SchoolGrades: 9-12Distance: 1.9 mi
Schools provided by the listing agent
- Elementary: Walnut Hill
- Middle: Casey County
- High: Casey County
Source: Imagine MLS. This data may not be complete. We recommend contacting the local school district to confirm school assignments for this home.
Get pre-qualified for a loan
At Zillow Home Loans, we can pre-qualify you in as little as 5 minutes with no impact to your credit score.An equal housing lender. NMLS #10287.

