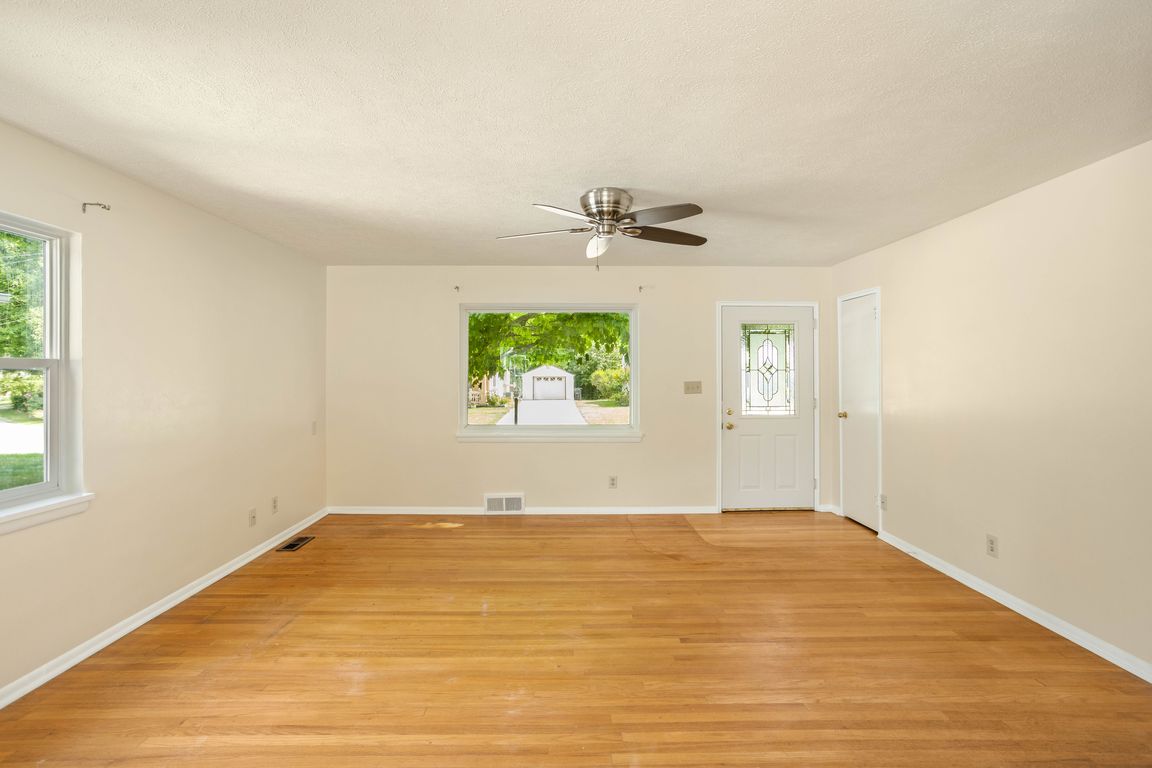
PendingPrice cut: $15K (9/30)
$209,900
3beds
1,056sqft
2060 Crestview Ct, Lafayette, IN 47905
3beds
1,056sqft
Single family residence
Built in 1950
9,583 sqft
2 Attached garage spaces
What's special
Full basementTwo-car garageWelcoming layoutRecently updated bathroomOriginal hardwood floorsWalk-in shower
This inviting corner-lot home blends charm and comfort with original hardwood floors and a welcoming layout. The recently updated bathroom includes a walk-in shower, while the full basement offers space for storage, hobbies, or future expansion. A two-car garage adds convenience, and a roof replacement just three years ago provides peace ...
- 40 days |
- 511 |
- 26 |
Source: IRMLS,MLS#: 202536704
Travel times
Living Room
Kitchen
Dining Room
Zillow last checked: 7 hours ago
Listing updated: October 04, 2025 at 06:48am
Listed by:
John Townsend Agt:765-250-0050,
Trueblood Real Estate
Source: IRMLS,MLS#: 202536704
Facts & features
Interior
Bedrooms & bathrooms
- Bedrooms: 3
- Bathrooms: 1
- Full bathrooms: 1
- Main level bedrooms: 3
Bedroom 1
- Level: Main
Bedroom 2
- Level: Main
Dining room
- Level: Main
- Area: 88
- Dimensions: 11 x 8
Kitchen
- Level: Main
- Area: 88
- Dimensions: 11 x 8
Living room
- Level: Main
- Area: 224
- Dimensions: 16 x 14
Heating
- Natural Gas, Forced Air
Cooling
- Central Air
Appliances
- Included: Dishwasher, Refrigerator
- Laundry: Electric Dryer Hookup
Features
- Laminate Counters
- Flooring: Hardwood, Ceramic Tile
- Basement: Full,Block
- Has fireplace: No
- Fireplace features: None
Interior area
- Total structure area: 2,016
- Total interior livable area: 1,056 sqft
- Finished area above ground: 1,056
- Finished area below ground: 0
Video & virtual tour
Property
Parking
- Total spaces: 2
- Parking features: Attached, Garage Door Opener, Concrete
- Attached garage spaces: 2
- Has uncovered spaces: Yes
Features
- Levels: One
- Stories: 1
Lot
- Size: 9,583.2 Square Feet
- Dimensions: 65X150
- Features: Corner Lot, City/Town/Suburb
Details
- Parcel number: 790733152024.000004
Construction
Type & style
- Home type: SingleFamily
- Architectural style: Ranch
- Property subtype: Single Family Residence
Materials
- Vinyl Siding
- Roof: Asphalt
Condition
- New construction: No
- Year built: 1950
Utilities & green energy
- Sewer: City
- Water: City
Community & HOA
Community
- Features: None
- Subdivision: None
Location
- Region: Lafayette
Financial & listing details
- Tax assessed value: $138,000
- Annual tax amount: $475
- Date on market: 9/11/2025
- Listing terms: Cash,Conventional,FHA,VA Loan