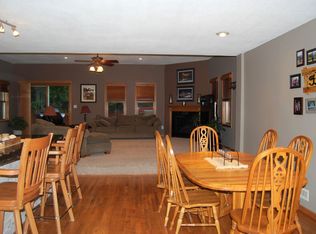Closed
$340,000
2060 Coon Rapids Blvd NW, Coon Rapids, MN 55433
4beds
2,184sqft
Single Family Residence
Built in 1952
0.46 Acres Lot
$347,300 Zestimate®
$156/sqft
$2,478 Estimated rent
Home value
$347,300
$320,000 - $375,000
$2,478/mo
Zestimate® history
Loading...
Owner options
Explore your selling options
What's special
Embrace the essence of Midwestern living in this completely renovated 1950's rambler. The renovated kitchen seamlessly blends modern convenience with classic charm. With four bedrooms (3 on the main level) offering versatility, there's ample space for comfort. Outside, the spacious almost ½ acre lot with a partially fenced in backyard beckons for gatherings and relaxation. Conveniently located and featuring new windows and doors throughout the home. Remodeled Bathrooms and Kitchen with new Stainless-Steel Appliances and vinyl plank flooring throughout, this home is a true Midwestern gem waiting to be discovered! This one will go fast!
Zillow last checked: 8 hours ago
Listing updated: May 21, 2025 at 11:04pm
Listed by:
Mark Spindler 612-201-6225,
eXp Realty,
Steve J Comstock 612-201-7766
Bought with:
Terry E. Maxson
eXp Realty
Source: NorthstarMLS as distributed by MLS GRID,MLS#: 6506218
Facts & features
Interior
Bedrooms & bathrooms
- Bedrooms: 4
- Bathrooms: 2
- Full bathrooms: 1
- 3/4 bathrooms: 1
Bedroom 1
- Level: Main
- Area: 100 Square Feet
- Dimensions: 10x10
Bedroom 2
- Level: Main
- Area: 100 Square Feet
- Dimensions: 10x10
Bedroom 3
- Level: Main
- Area: 144 Square Feet
- Dimensions: 12x12
Bedroom 4
- Level: Lower
- Area: 144 Square Feet
- Dimensions: 12x12
Dining room
- Level: Main
- Area: 144 Square Feet
- Dimensions: 12x12
Family room
- Level: Lower
- Area: 308 Square Feet
- Dimensions: 14x22
Kitchen
- Level: Main
- Area: 96 Square Feet
- Dimensions: 8x12
Living room
- Level: Main
- Area: 320 Square Feet
- Dimensions: 16x20
Heating
- Baseboard, Forced Air
Cooling
- Central Air
Appliances
- Included: Dishwasher, Dryer, Microwave, Range, Refrigerator, Stainless Steel Appliance(s), Washer
Features
- Basement: Block,Full,Partially Finished
Interior area
- Total structure area: 2,184
- Total interior livable area: 2,184 sqft
- Finished area above ground: 1,092
- Finished area below ground: 700
Property
Parking
- Total spaces: 2
- Parking features: Attached, Asphalt
- Attached garage spaces: 2
- Details: Garage Door Height (7), Garage Door Width (8)
Accessibility
- Accessibility features: None
Features
- Levels: One
- Stories: 1
- Patio & porch: Deck, Patio
- Fencing: Chain Link,Wood
Lot
- Size: 0.46 Acres
- Features: Irregular Lot, Many Trees
Details
- Foundation area: 1092
- Parcel number: 223124240076
- Zoning description: Residential-Single Family
Construction
Type & style
- Home type: SingleFamily
- Property subtype: Single Family Residence
Materials
- Brick Veneer
- Roof: Age 8 Years or Less,Asphalt
Condition
- Age of Property: 73
- New construction: No
- Year built: 1952
Utilities & green energy
- Gas: Natural Gas
- Sewer: City Sewer/Connected
- Water: City Water/Connected
Community & neighborhood
Location
- Region: Coon Rapids
HOA & financial
HOA
- Has HOA: No
Price history
| Date | Event | Price |
|---|---|---|
| 5/21/2024 | Sold | $340,000+3%$156/sqft |
Source: | ||
| 4/22/2024 | Pending sale | $330,000$151/sqft |
Source: | ||
| 4/11/2024 | Listed for sale | $330,000+39.8%$151/sqft |
Source: | ||
| 8/31/2023 | Sold | $236,000$108/sqft |
Source: | ||
| 7/31/2023 | Pending sale | $236,000$108/sqft |
Source: | ||
Public tax history
| Year | Property taxes | Tax assessment |
|---|---|---|
| 2024 | $2,342 +3.4% | $264,536 +17.1% |
| 2023 | $2,264 -46.1% | $225,886 +1% |
| 2022 | $4,202 +46.3% | $223,706 +19.8% |
Find assessor info on the county website
Neighborhood: 55433
Nearby schools
GreatSchools rating
- 6/10Mississippi Elementary SchoolGrades: K-5Distance: 1 mi
- 4/10Coon Rapids Middle SchoolGrades: 6-8Distance: 1.3 mi
- 5/10Coon Rapids Senior High SchoolGrades: 9-12Distance: 1.4 mi
Get a cash offer in 3 minutes
Find out how much your home could sell for in as little as 3 minutes with a no-obligation cash offer.
Estimated market value
$347,300
Get a cash offer in 3 minutes
Find out how much your home could sell for in as little as 3 minutes with a no-obligation cash offer.
Estimated market value
$347,300
