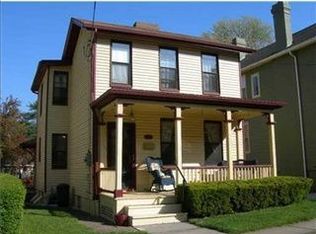Sold for $2,200,000
$2,200,000
206 Woodland Rd, Sewickley, PA 15143
7beds
6,140sqft
Single Family Residence
Built in 1920
1.18 Acres Lot
$2,764,500 Zestimate®
$358/sqft
$5,676 Estimated rent
Home value
$2,764,500
$2.43M - $3.18M
$5,676/mo
Zestimate® history
Loading...
Owner options
Explore your selling options
What's special
Beautifully maintained and updated Village residence in a highly desirable location in Edgeworth. Main level includes formal living and dining rooms with fireplaces, a sunroom, family room with wood fireplace; updated kitchen with radiant heat in the floor, a pantry and updated appliances, powder room. The inviting front to back entry hall showcases the leaded glass windows on the landing. Second level offers a master suite w/ sitting room, walk in closet and private bath. There are 3 additional bedrooms, an office w/ a gas fireplace , two hall baths - one has a stackable laundry. Upper level has two bedrooms, a newer bath and a bonus room Lower level has gameroom/laundry/storage and outside access. The entire house has been rewired.
A non working elevator can access all floors. Three car detached garage has a room above which could have multiple uses. The mature trees and plantings add to the enjoyment of this property year round; especially when the stone patio is in use.
Zillow last checked: 8 hours ago
Listing updated: June 02, 2023 at 07:46am
Listed by:
Kathryn Brandt 412-741-6312,
BERKSHIRE HATHAWAY THE PREFERRED REALTY
Bought with:
Bobby West, RS331527
COLDWELL BANKER REALTY
Source: WPMLS,MLS#: 1573798 Originating MLS: West Penn Multi-List
Originating MLS: West Penn Multi-List
Facts & features
Interior
Bedrooms & bathrooms
- Bedrooms: 7
- Bathrooms: 6
- Full bathrooms: 4
- 1/2 bathrooms: 2
Primary bedroom
- Level: Upper
- Dimensions: 16x16
Bedroom 2
- Level: Upper
- Dimensions: 20x13
Bedroom 3
- Level: Upper
- Dimensions: 13x10
Bedroom 4
- Level: Upper
- Dimensions: 15x15
Bedroom 5
- Level: Upper
- Dimensions: 29x15
Bonus room
- Level: Main
- Dimensions: 26x13
Dining room
- Level: Main
- Dimensions: 18x18
Entry foyer
- Level: Main
- Dimensions: 26x12
Family room
- Level: Main
- Dimensions: 26x18
Game room
- Level: Lower
- Dimensions: 26x18
Kitchen
- Level: Main
- Dimensions: 19x17
Living room
- Level: Main
- Dimensions: 28x18
Heating
- Forced Air, Gas
Cooling
- Central Air, Wall Unit(s)
Appliances
- Included: Some Gas Appliances, Convection Oven, Cooktop, Dishwasher, Disposal, Refrigerator, Stove
Features
- Intercom, Pantry, Window Treatments
- Flooring: Ceramic Tile, Hardwood, Tile
- Windows: Window Treatments
- Basement: Partial,Walk-Up Access
- Number of fireplaces: 5
- Fireplace features: Gas, Wood Burning
Interior area
- Total structure area: 6,140
- Total interior livable area: 6,140 sqft
Property
Parking
- Total spaces: 3
- Parking features: Detached, Garage
- Has garage: Yes
Features
- Levels: Three Or More
- Stories: 3
- Pool features: None
Lot
- Size: 1.18 Acres
- Dimensions: 1.178
Details
- Parcel number: 0602R00332000000
- Other equipment: Intercom
Construction
Type & style
- Home type: SingleFamily
- Architectural style: Three Story
- Property subtype: Single Family Residence
Materials
- Stone
- Roof: Slate
Condition
- Resale
- Year built: 1920
Utilities & green energy
- Sewer: Public Sewer
- Water: Public
Community & neighborhood
Security
- Security features: Security System
Community
- Community features: Public Transportation
Location
- Region: Sewickley
Price history
| Date | Event | Price |
|---|---|---|
| 6/4/2024 | Listing removed | -- |
Source: BHHS broker feed Report a problem | ||
| 6/3/2023 | Pending sale | $2,500,000+13.6%$407/sqft |
Source: BHHS broker feed #1573798 Report a problem | ||
| 6/1/2023 | Sold | $2,200,000-12%$358/sqft |
Source: | ||
| 5/26/2023 | Pending sale | $2,500,000$407/sqft |
Source: BHHS broker feed #1573798 Report a problem | ||
| 2/8/2023 | Listed for sale | $2,500,000$407/sqft |
Source: BHHS broker feed #1573798 Report a problem | ||
Public tax history
| Year | Property taxes | Tax assessment |
|---|---|---|
| 2025 | $37,423 +30.5% | $1,181,000 +21.5% |
| 2024 | $28,681 +523.8% | $972,000 |
| 2023 | $4,598 | $972,000 |
Find assessor info on the county website
Neighborhood: 15143
Nearby schools
GreatSchools rating
- 7/10Edgeworth Elementary SchoolGrades: K-5Distance: 0.3 mi
- 7/10Quaker Valley Middle SchoolGrades: 6-8Distance: 1.2 mi
- 9/10Quaker Valley High SchoolGrades: 9-12Distance: 1.1 mi
Schools provided by the listing agent
- District: Quaker Valley
Source: WPMLS. This data may not be complete. We recommend contacting the local school district to confirm school assignments for this home.
