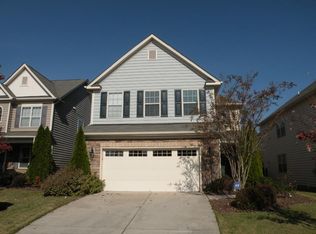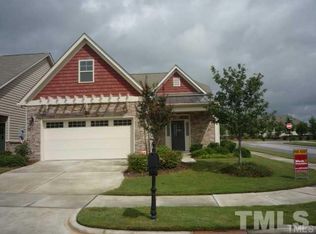Sold for $531,000 on 07/31/23
$531,000
206 Windy Peak Loop, Cary, NC 27519
4beds
2,125sqft
Single Family Residence, Residential
Built in 2009
4,356 Square Feet Lot
$542,300 Zestimate®
$250/sqft
$2,278 Estimated rent
Home value
$542,300
$515,000 - $569,000
$2,278/mo
Zestimate® history
Loading...
Owner options
Explore your selling options
What's special
Flexible home in a great location. The interior is freshly painted, and the living room is large enough for multiple couches. Host your next get-together in the dining room or use it as a playroom. The second floor has 4 bedrooms and a loft. The spacious primary bedroom leads to the primary bathroom with upgraded walk-in shower. The other bedrooms can serve as an office, craft room or media room. Let your puppy roam the fenced backyard. The lawn, pink and white azalea bushes, and other landscaping are maintained by the HOA. Park 2 cars in the garage, and have space remaining for a grill, refrigerator and bikes. Spend warm days at the neighborhood playground or cool off at the pool’s water slide and mushroom. Alston Ridge Elementary and Middle school are 5 minutes away. Take a walk through the neighborhood to the pond, nearby greenways or the American Tobacco Trail. Drive to dinner and a movie at Parkside Town Commons in 5 minutes. NC-55 and NC-540 provide easy to access all of the Triangle. Apple’s planned campus can be reached in under 10 minutes. The airport is 12 minutes away.
Zillow last checked: 8 hours ago
Listing updated: October 27, 2025 at 05:12pm
Listed by:
Susan H Ayers 678-344-1600,
HomeZu
Bought with:
Narayana Chinthapatla, 311387
NARS REALTY LLC
Source: Doorify MLS,MLS#: 2501778
Facts & features
Interior
Bedrooms & bathrooms
- Bedrooms: 4
- Bathrooms: 3
- Full bathrooms: 2
- 1/2 bathrooms: 1
Heating
- Forced Air, Natural Gas, Zoned
Cooling
- Zoned
Appliances
- Included: Convection Oven, Dishwasher, Electric Cooktop, Electric Range, Electric Water Heater, Microwave, Range Hood, Refrigerator, Self Cleaning Oven
- Laundry: Electric Dryer Hookup, Laundry Room, Main Level
Features
- Bathtub Only, Ceiling Fan(s), Double Vanity, Entrance Foyer, High Speed Internet, Pantry, Room Over Garage, Shower Only, Smooth Ceilings, Tray Ceiling(s), Walk-In Closet(s), Walk-In Shower
- Flooring: Carpet, Hardwood, Tile, Vinyl
- Number of fireplaces: 1
- Fireplace features: Family Room, Gas, Gas Log
Interior area
- Total structure area: 2,125
- Total interior livable area: 2,125 sqft
- Finished area above ground: 2,125
- Finished area below ground: 0
Property
Parking
- Total spaces: 2
- Parking features: Attached, Garage, Garage Door Opener
- Attached garage spaces: 2
Features
- Levels: Two
- Stories: 2
- Patio & porch: Patio
- Exterior features: Fenced Yard, Rain Gutters
- Pool features: Community
- Has view: Yes
Lot
- Size: 4,356 sqft
- Dimensions: 36 x 106
- Features: Landscaped, Open Lot
Details
- Parcel number: 0726722451
- Zoning: RMFP
Construction
Type & style
- Home type: SingleFamily
- Architectural style: Traditional
- Property subtype: Single Family Residence, Residential
Materials
- Vinyl Siding
- Foundation: Slab
Condition
- New construction: No
- Year built: 2009
Utilities & green energy
- Sewer: Public Sewer
- Water: Public
- Utilities for property: Cable Available
Community & neighborhood
Community
- Community features: Pool, Street Lights
Location
- Region: Cary
- Subdivision: Stonewater
HOA & financial
HOA
- Has HOA: Yes
- HOA fee: $242 quarterly
- Amenities included: Clubhouse, Pool, Trail(s)
- Services included: Maintenance Grounds, Trash
Other financial information
- Additional fee information: Second HOA Fee $70 Monthly
Price history
| Date | Event | Price |
|---|---|---|
| 7/31/2023 | Sold | $531,000$250/sqft |
Source: Public Record | ||
| 5/1/2023 | Sold | $531,000+2.1%$250/sqft |
Source: | ||
| 4/9/2023 | Pending sale | $519,900$245/sqft |
Source: | ||
| 3/31/2023 | Contingent | $519,900$245/sqft |
Source: | ||
| 3/27/2023 | Listed for sale | $519,900+86.3%$245/sqft |
Source: | ||
Public tax history
| Year | Property taxes | Tax assessment |
|---|---|---|
| 2025 | $4,550 +2.2% | $528,472 |
| 2024 | $4,451 +30.9% | $528,472 +56.6% |
| 2023 | $3,401 +3.9% | $337,380 |
Find assessor info on the county website
Neighborhood: 27519
Nearby schools
GreatSchools rating
- 5/10Alston Ridge Elementary SchoolGrades: PK-5Distance: 1.1 mi
- 10/10Alston Ridge MiddleGrades: 6-8Distance: 0.8 mi
- 10/10Panther Creek HighGrades: 9-12Distance: 1.4 mi
Schools provided by the listing agent
- Elementary: Wake - Alston Ridge
- Middle: Wake - Alston Ridge
- High: Wake - Panther Creek
Source: Doorify MLS. This data may not be complete. We recommend contacting the local school district to confirm school assignments for this home.
Get a cash offer in 3 minutes
Find out how much your home could sell for in as little as 3 minutes with a no-obligation cash offer.
Estimated market value
$542,300
Get a cash offer in 3 minutes
Find out how much your home could sell for in as little as 3 minutes with a no-obligation cash offer.
Estimated market value
$542,300


