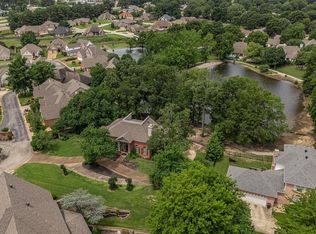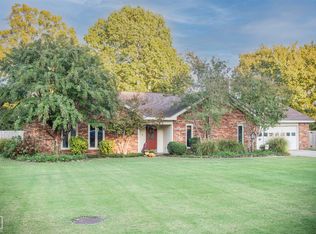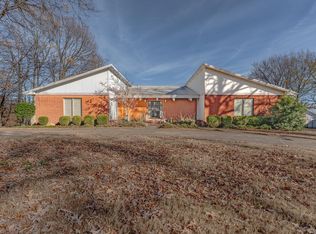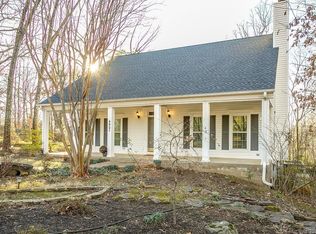If you're looking for a home that truly has it all, this beautifully updated 4 bedroom, 3 bath stunner in the heart of central Jonesboro is ready to impress. With 4,200 sq ft of thoughtfully designed living space, there's room for everyone and then some! From the moment you pull up, you'll notice the gorgeous landscaping that sets the tone for what's inside. Step through the front door and you'll find fresh paint throughout, new carpet and gleaming hardwood floors, and a layout that blends comfort with elegance. The formal living and dining rooms are perfect for entertaining, while the spacious Great Room leads to a large walk-up attic with tons of floored storage. One of the standout features: A beautiful sunroom filled with windows galore flooding the space with natural light and offering the perfect spot to relax with your morning coffee or unwind in the evening. The kitchen is equipped with granite countertops as well as new appliances (2021), and the remodeled bathrooms offer a modern touch you'll love.
Active
$479,850
206 Windover Rd, Jonesboro, AR 72401
4beds
4,210sqft
Est.:
Single Family Residence
Built in 1996
-- sqft lot
$462,100 Zestimate®
$114/sqft
$-- HOA
What's special
Modern touchGleaming hardwood floorsRemodeled bathroomsSpacious great roomNatural lightNew carpetNew appliances
- 93 days |
- 211 |
- 5 |
Zillow last checked: 8 hours ago
Listing updated: October 24, 2025 at 09:34am
Listed by:
Kristen Grimes 870-215-8448,
ERA Doty Real Estate 870-935-0731,
Ashlyn Weaver 870-219-5762,
ERA Doty Real Estate
Source: CARMLS,MLS#: 25040788
Tour with a local agent
Facts & features
Interior
Bedrooms & bathrooms
- Bedrooms: 4
- Bathrooms: 3
- Full bathrooms: 3
Rooms
- Room types: Sun Room
Dining room
- Features: Separate Dining Room, Kitchen/Dining Combo, Breakfast Bar
Heating
- Electric
Cooling
- Electric
Appliances
- Included: Microwave, Electric Range, Disposal, Electric Water Heater
Features
- Ceiling Fan(s), Breakfast Bar, Vaulted Ceiling(s), 4 Bedrooms Same Level
- Flooring: Carpet, Wood, Tile
- Basement: Partial
- Has fireplace: No
- Fireplace features: None
Interior area
- Total structure area: 4,210
- Total interior livable area: 4,210 sqft
Property
Parking
- Total spaces: 2
- Parking features: Garage, Two Car, Garage Door Opener
- Has garage: Yes
Features
- Levels: Two
- Stories: 2
- Patio & porch: Patio, Deck
- Exterior features: Other
- Fencing: Wood
Lot
- Features: Sloped, Extra Landscaping
Details
- Parcel number: 0114430408800
- Zoning: R-1
Construction
Type & style
- Home type: SingleFamily
- Architectural style: Traditional
- Property subtype: Single Family Residence
Materials
- Brick, Metal/Vinyl Siding
- Foundation: Slab
- Roof: Shingle
Condition
- New construction: No
- Year built: 1996
Utilities & green energy
- Sewer: Public Sewer
- Water: Public
Community & HOA
Community
- Security: Smoke Detector(s), Security System, Safe/Storm Room
- Subdivision: Windover
HOA
- Has HOA: No
Location
- Region: Jonesboro
Financial & listing details
- Price per square foot: $114/sqft
- Tax assessed value: $349,750
- Annual tax amount: $2,268
- Date on market: 10/10/2025
- Listing terms: Cash
- Road surface type: Paved
Estimated market value
$462,100
$439,000 - $485,000
$2,490/mo
Price history
Price history
| Date | Event | Price |
|---|---|---|
| 10/10/2025 | Listed for sale | $479,850-3.1%$114/sqft |
Source: Northeast Arkansas BOR #10125252 Report a problem | ||
| 10/10/2025 | Listing removed | $495,000$118/sqft |
Source: Northeast Arkansas BOR #10121146 Report a problem | ||
| 5/2/2025 | Price change | $495,000-2.9%$118/sqft |
Source: Northeast Arkansas BOR #10121146 Report a problem | ||
| 4/24/2025 | Price change | $509,900-2.9%$121/sqft |
Source: Northeast Arkansas BOR #10121146 Report a problem | ||
| 4/10/2025 | Listed for sale | $525,000+64.1%$125/sqft |
Source: Northeast Arkansas BOR #10121146 Report a problem | ||
Public tax history
Public tax history
| Year | Property taxes | Tax assessment |
|---|---|---|
| 2024 | $2,268 -3.2% | $59,290 |
| 2023 | $2,343 -2.1% | $59,290 |
| 2022 | $2,393 +2.3% | $59,290 +5% |
Find assessor info on the county website
BuyAbility℠ payment
Est. payment
$2,261/mo
Principal & interest
$1861
Property taxes
$232
Home insurance
$168
Climate risks
Neighborhood: Greenbriar
Nearby schools
GreatSchools rating
- NAFox Meadow Elementary SchoolGrades: PK-2Distance: 2.2 mi
- 5/10Nettleton Junior High SchoolGrades: 7-8Distance: 3.1 mi
- 3/10Nettleton High SchoolGrades: 9-12Distance: 3.1 mi
Schools provided by the listing agent
- Elementary: Nettleton
- Middle: Nettleton
- High: Nettleton
Source: CARMLS. This data may not be complete. We recommend contacting the local school district to confirm school assignments for this home.
- Loading
- Loading




