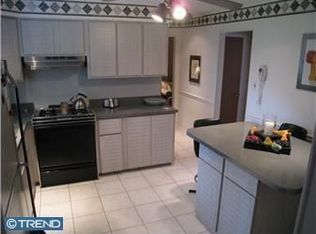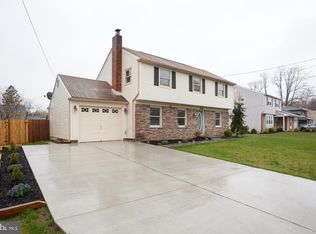Sold for $475,000
$475,000
206 Winding Way Rd, Stratford, NJ 08084
4beds
2,738sqft
Single Family Residence
Built in 1962
-- sqft lot
$-- Zestimate®
$173/sqft
$3,337 Estimated rent
Home value
Not available
Estimated sales range
Not available
$3,337/mo
Zestimate® history
Loading...
Owner options
Explore your selling options
What's special
Exceptional Space, Comfort, and Style in Sought-After Laurel Mill Farms Tucked away on a quiet street in the heart of Laurel Mill Farms, this beautifully expanded multi-level residence offers over 2,700 sq. ft. of thoughtfully designed living space—not including the versatile double basement. With 4 to 5 bedrooms, 3.5 baths, and a two-car garage, this home effortlessly blends functionality with character. Step inside to find a welcoming foyer with gleaming hardwood floors that lead you into a sunlit formal living room anchored by a striking vintage faux marble fireplace—an elegant centerpiece with local history. An adjacent private office with its own entrance adds flexible living options and could easily serve as a fifth bedroom. The gourmet kitchen is a cook’s dream—boasting abundant cabinetry, granite countertops, and a charming garden window perfect for growing herbs. Nearby, the formal dining room features custom built-ins, hardwood flooring, and timeless trim detail. The expanded family room is a cozy retreat with a gas fireplace and direct access to a spacious deck—ideal for entertaining. On the upper levels, you'll find three bedrooms with hardwood flooring and a beautifully renovated hall bath, while the top floor unveils a luxurious 28x14 primary suite complete with soaring ceilings, dual closets, and a mode en-suite bath. A dramatic two-story addition enhances the home with a massive loft-style recreation room featuring vaulted ceilings, skylights, ceiling fans, and built-in storage—perfect for game nights or creative pursuits. The bonus second kitchen offers custom built-in banquette seating, tile floors, and a sliding door that opens directly to your backyard retreat. Enjoy summers by the well-maintained Gunite pool, surrounded by a private patio area, lush greenery, and fencing that opens to tranquil woodlands. Additional highlights include: A second driveway with an attached shed Double basement with a walk-out, laundry area, walk-in closet, and storage galore New roof installation (June 2020) Two-zone HVAC, sump pump with French drain system, and a partially floored attic Excellent proximity to PATCO, shopping, and major highways To top it off, the sellers are including a one-year home warranty with an accepted offer—peace of mind from day one. This is not just a home—it’s a lifestyle upgrade. Come experience everything this extraordinary property has to offer.
Zillow last checked: 8 hours ago
Listing updated: December 31, 2025 at 05:07pm
Listed by:
Lawrence Majette 609-789-2319,
Keller Williams Cornerstone Realty
Bought with:
NON MEMBER, 0225194075
Non Subscribing Office
Source: Bright MLS,MLS#: NJCD2100518
Facts & features
Interior
Bedrooms & bathrooms
- Bedrooms: 4
- Bathrooms: 4
- Full bathrooms: 3
- 1/2 bathrooms: 1
- Main level bathrooms: 4
- Main level bedrooms: 4
Basement
- Area: 0
Heating
- Forced Air, Natural Gas
Cooling
- Ceiling Fan(s), Central Air, Wall Unit(s), Natural Gas, Other
Appliances
- Included: Gas Water Heater
Features
- Flooring: Carpet, Ceramic Tile, Hardwood, Vinyl
- Basement: Unfinished,Sump Pump
- Has fireplace: No
Interior area
- Total structure area: 2,738
- Total interior livable area: 2,738 sqft
- Finished area above ground: 2,738
- Finished area below ground: 0
Property
Parking
- Total spaces: 2
- Parking features: Storage, Garage Faces Front, Oversized, Inside Entrance, Concrete, Attached, Driveway
- Attached garage spaces: 2
- Has uncovered spaces: Yes
Accessibility
- Accessibility features: None
Features
- Levels: Multi/Split,Three
- Stories: 3
- Has private pool: Yes
- Pool features: Private
Lot
- Dimensions: 162.10 x 0.00
- Features: Backs to Trees
Details
- Additional structures: Above Grade, Below Grade
- Parcel number: 320010900046
- Zoning: RES
- Special conditions: Standard
Construction
Type & style
- Home type: SingleFamily
- Property subtype: Single Family Residence
Materials
- Frame
- Foundation: Block
- Roof: Asphalt
Condition
- Average
- New construction: No
- Year built: 1962
Utilities & green energy
- Sewer: Public Sewer
- Water: Public
Community & neighborhood
Location
- Region: Stratford
- Subdivision: Laurel Mills
- Municipality: STRATFORD BORO
Other
Other facts
- Listing agreement: Exclusive Right To Sell
- Listing terms: Cash,Conventional,FHA,FHA 203(k)
- Ownership: Fee Simple
Price history
| Date | Event | Price |
|---|---|---|
| 11/7/2025 | Sold | $475,000$173/sqft |
Source: | ||
| 10/28/2025 | Contingent | $475,000$173/sqft |
Source: | ||
| 8/22/2025 | Price change | $475,000+11.8%$173/sqft |
Source: | ||
| 8/14/2025 | Listed for sale | $425,000-10.3%$155/sqft |
Source: | ||
| 8/13/2025 | Listing removed | $474,000$173/sqft |
Source: | ||
Public tax history
| Year | Property taxes | Tax assessment |
|---|---|---|
| 2025 | $12,548 +3% | $250,900 |
| 2024 | $12,176 +5% | $250,900 |
| 2023 | $11,597 -0.8% | $250,900 |
Find assessor info on the county website
Neighborhood: 08084
Nearby schools
GreatSchools rating
- 6/10Parkview Elementary SchoolGrades: PK-3Distance: 0.5 mi
- 4/10Samuel S. Yellin Elementary SchoolGrades: 4-8Distance: 0.6 mi
- 4/10Sterling High SchoolGrades: 9-12Distance: 0.7 mi
Schools provided by the listing agent
- District: Sterling High
Source: Bright MLS. This data may not be complete. We recommend contacting the local school district to confirm school assignments for this home.
Get pre-qualified for a loan
At Zillow Home Loans, we can pre-qualify you in as little as 5 minutes with no impact to your credit score.An equal housing lender. NMLS #10287.

