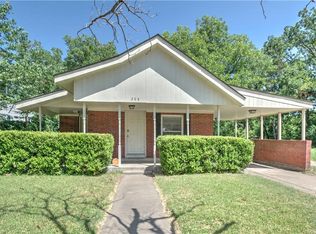Sold on 10/22/25
Price Unknown
206 Williams Ave, Cleburne, TX 76033
3beds
1,630sqft
Single Family Residence
Built in 2025
0.34 Acres Lot
$322,100 Zestimate®
$--/sqft
$1,961 Estimated rent
Home value
$322,100
$306,000 - $338,000
$1,961/mo
Zestimate® history
Loading...
Owner options
Explore your selling options
What's special
SELLER OFFERING $5K towards closing costs with full-price offer! Welcome to this charming single-story traditional home located in the heart of Cleburne! This inviting 3-bedroom, 2-bathroom residence features an open floor plan with a long entry hallway, creating a seamless flow throughout the home. The bright white walls and abundant natural lighting highlight the spacious living areas, making the home warm and welcoming. The kitchen offers crisp white cabinets, sleek stainless steel appliances, light counter-tops, and a convenient kitchen island perfect for prepping meals or entertaining guests. The living room is a true highlight, offering an electric fireplace and plenty of natural light. A small flex room off the living area provides additional space for a home office, playroom, or whatever suits your needs. The owners' suite is a peaceful retreat, featuring a bright and airy atmosphere, an en-suite bathroom with beautiful tiling, double sinks, and a large walk-in closet. Each of the bedrooms is equipped with ceiling fans, ensuring comfort year-round. Outside, the backyard is generously sized and fully fenced, offering a private space for outdoor activities, relaxation, or gardening. This home is ideally located near Hulen Park, Lake Pat Cleburne, and a variety of restaurants, providing easy access to recreation, dining, and entertainment options. Don't miss the opportunity to make this delightful home yours!
Zillow last checked: 8 hours ago
Listing updated: October 22, 2025 at 11:21am
Listed by:
Tonette Crawford 0636227 972-849-8663,
Keller Williams Fort Worth 817-920-7700
Bought with:
Melissa Gaspari
JPAR West Metro
Source: NTREIS,MLS#: 20862896
Facts & features
Interior
Bedrooms & bathrooms
- Bedrooms: 3
- Bathrooms: 2
- Full bathrooms: 2
Primary bedroom
- Features: Ceiling Fan(s), Dual Sinks, En Suite Bathroom, Walk-In Closet(s)
- Level: First
- Dimensions: 0 x 0
Bedroom
- Features: Ceiling Fan(s)
- Level: First
- Dimensions: 0 x 0
Bedroom
- Features: Ceiling Fan(s)
- Level: First
- Dimensions: 0 x 0
Kitchen
- Features: Eat-in Kitchen, Kitchen Island
- Level: First
- Dimensions: 0 x 0
Living room
- Features: Ceiling Fan(s), Fireplace
- Level: First
- Dimensions: 0 x 0
Heating
- Central
Cooling
- Central Air, Ceiling Fan(s)
Appliances
- Included: Dishwasher, Disposal, Gas Oven, Gas Water Heater, Microwave, Vented Exhaust Fan
- Laundry: Laundry in Utility Room
Features
- Eat-in Kitchen, Kitchen Island, Open Floorplan, Pantry, Walk-In Closet(s)
- Flooring: Carpet, Luxury Vinyl Plank, Tile
- Has basement: No
- Number of fireplaces: 1
- Fireplace features: Electric, Living Room
Interior area
- Total interior livable area: 1,630 sqft
Property
Parking
- Total spaces: 2
- Parking features: Driveway, Garage, Garage Door Opener
- Attached garage spaces: 2
- Has uncovered spaces: Yes
Features
- Levels: One
- Stories: 1
- Patio & porch: Rear Porch, Front Porch, Covered
- Exterior features: Private Yard, Rain Gutters
- Pool features: None
- Fencing: Back Yard,Fenced,Wood
Lot
- Size: 0.34 Acres
- Features: Interior Lot
Details
- Parcel number: 126280035590
Construction
Type & style
- Home type: SingleFamily
- Architectural style: Traditional,Detached
- Property subtype: Single Family Residence
Materials
- Board & Batten Siding, Brick
- Foundation: Slab
- Roof: Shingle
Condition
- Year built: 2025
Utilities & green energy
- Sewer: Public Sewer
- Water: Public
- Utilities for property: Electricity Available, Sewer Available, Water Available
Community & neighborhood
Security
- Security features: Carbon Monoxide Detector(s), Smoke Detector(s)
Community
- Community features: Curbs, Sidewalks
Location
- Region: Cleburne
- Subdivision: Original Cleburn
Other
Other facts
- Listing terms: Cash,Conventional,FHA,VA Loan
Price history
| Date | Event | Price |
|---|---|---|
| 10/22/2025 | Sold | -- |
Source: NTREIS #20862896 | ||
| 9/12/2025 | Pending sale | $325,000$199/sqft |
Source: NTREIS #20862896 | ||
| 9/5/2025 | Contingent | $325,000$199/sqft |
Source: NTREIS #20862896 | ||
| 7/9/2025 | Price change | $325,000-6.9%$199/sqft |
Source: NTREIS #20862896 | ||
| 5/29/2025 | Price change | $348,999-0.3%$214/sqft |
Source: NTREIS #20862896 | ||
Public tax history
| Year | Property taxes | Tax assessment |
|---|---|---|
| 2024 | $624 +0.2% | $28,000 |
| 2023 | $623 -11.1% | $28,000 |
| 2022 | $701 -4.1% | $28,000 |
Find assessor info on the county website
Neighborhood: 76033
Nearby schools
GreatSchools rating
- 7/10Cooke Elementary SchoolGrades: PK-5Distance: 0.9 mi
- 4/10Ad Wheat Middle SchoolGrades: 6-8Distance: 1.6 mi
- 5/10Cleburne High SchoolGrades: 9-12Distance: 2 mi
Schools provided by the listing agent
- Elementary: Cooke
- Middle: Ad Wheat
- High: Cleburne
- District: Cleburne ISD
Source: NTREIS. This data may not be complete. We recommend contacting the local school district to confirm school assignments for this home.
Get a cash offer in 3 minutes
Find out how much your home could sell for in as little as 3 minutes with a no-obligation cash offer.
Estimated market value
$322,100
Get a cash offer in 3 minutes
Find out how much your home could sell for in as little as 3 minutes with a no-obligation cash offer.
Estimated market value
$322,100
