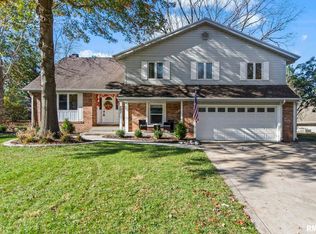Lovingly cared for quad level in popular Grove Park. Many updates including newer Anderson windows on back & sides, new front door & patio door, large kitchen w/an abundance of cabinetry & solid surface counter tops. Zoned heating & cooling. Lower level features family room w/fireplace opening to large screened porch. Beautiful yard w/several topiaries & flower beds. Over-sized 2 car garage w/separate storage room behind. A great home w/lots of space for the money.
This property is off market, which means it's not currently listed for sale or rent on Zillow. This may be different from what's available on other websites or public sources.

